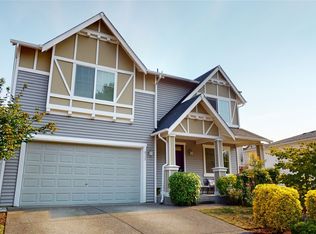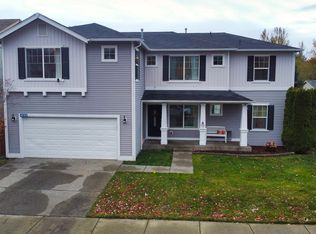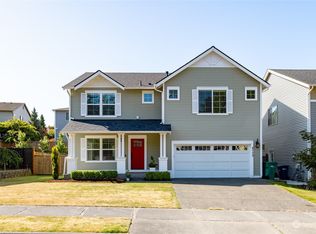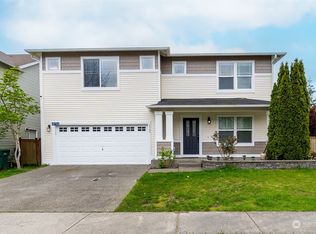Sold
Listed by:
Todd Fahlman,
Realty One Group Orca,
Rochelle Fahlman,
Realty One Group Orca
Bought with: Professional Realty Svcs Belv
$560,000
4743 Mount Baker Loop, Mount Vernon, WA 98273
4beds
2,688sqft
Single Family Residence
Built in 2007
6,534 Square Feet Lot
$617,100 Zestimate®
$208/sqft
$3,081 Estimated rent
Home value
$617,100
$586,000 - $648,000
$3,081/mo
Zestimate® history
Loading...
Owner options
Explore your selling options
What's special
NEW PRICE! Looking for a great neighborhood that offers awesome outdoor recreation with parks & trails throughout the community & beautiful views of Mt. Baker & Skagit Valley, well look no more! The Skagit Highlands has it all! Beautifully kept & well maintained! Light, bright & open flr plan! Downstairs features hardwood flrs, living rm w/gas fireplace, kitchen w/Quartz counters, new gas range(2022), walk-in pantry, guest rm & 3/4 bath. Upstairs you'll find a loft w/surround sound, 2 large bdrms & full bath, tons of storage. Generously sized Primary suite features a double vanity, large walk-in shower & ample closet space. CAT5 cabling throughout. Fully fenced backyard with deck & patio. Community park just down the street! Price to sell!
Zillow last checked: 8 hours ago
Listing updated: June 08, 2023 at 01:31pm
Listed by:
Todd Fahlman,
Realty One Group Orca,
Rochelle Fahlman,
Realty One Group Orca
Bought with:
Fran Omholt, 25679
Professional Realty Svcs Belv
Source: NWMLS,MLS#: 2050812
Facts & features
Interior
Bedrooms & bathrooms
- Bedrooms: 4
- Bathrooms: 3
- Full bathrooms: 1
- 3/4 bathrooms: 2
- Main level bedrooms: 1
Primary bedroom
- Level: Second
Bedroom
- Level: Second
Bedroom
- Level: Second
Bedroom
- Level: Main
Bathroom three quarter
- Level: Main
Bathroom full
- Level: Second
Bathroom three quarter
- Level: Second
Den office
- Level: Main
Dining room
- Level: Main
Entry hall
- Level: Main
Family room
- Level: Second
Kitchen with eating space
- Level: Main
Living room
- Level: Main
Utility room
- Level: Main
Heating
- Forced Air
Cooling
- None
Appliances
- Included: Dishwasher_, Dryer, Microwave_, Refrigerator_, StoveRange_, Washer, Dishwasher, Microwave, Refrigerator, StoveRange, Water Heater: Gas, Water Heater Location: Garage
Features
- Flooring: Hardwood, Vinyl, Carpet
- Basement: None
- Number of fireplaces: 1
- Fireplace features: Gas, Main Level: 1, FirePlace
Interior area
- Total structure area: 2,688
- Total interior livable area: 2,688 sqft
Property
Parking
- Total spaces: 2
- Parking features: Attached Garage
- Attached garage spaces: 2
Features
- Levels: Two
- Stories: 2
- Entry location: Main
- Patio & porch: Hardwood, Wall to Wall Carpet, FirePlace, Water Heater
- Has view: Yes
- View description: Territorial
Lot
- Size: 6,534 sqft
- Features: Curbs, Paved, Sidewalk, Cable TV, Deck, Fenced-Fully, Gas Available, High Speed Internet, Patio, Sprinkler System
- Topography: Level,PartialSlope,Sloped
Details
- Parcel number: P124275
- Special conditions: Standard
- Other equipment: Leased Equipment: N/A
Construction
Type & style
- Home type: SingleFamily
- Property subtype: Single Family Residence
Materials
- Metal/Vinyl
- Foundation: Poured Concrete
- Roof: Composition
Condition
- Very Good
- Year built: 2007
Details
- Builder model: N/A
Utilities & green energy
- Electric: Company: PSE
- Sewer: Sewer Connected, Company: City of Mount Vernon
- Water: Public, Company: PUD
- Utilities for property: Xfinity, Xfinity
Community & neighborhood
Community
- Community features: CCRs
Location
- Region: Mount Vernon
- Subdivision: Skagit Highlands
HOA & financial
HOA
- HOA fee: $55 monthly
Other
Other facts
- Listing terms: Cash Out,Conventional,FHA,VA Loan
- Cumulative days on market: 749 days
Price history
| Date | Event | Price |
|---|---|---|
| 6/8/2023 | Sold | $560,000+0.4%$208/sqft |
Source: | ||
| 5/15/2023 | Pending sale | $558,000$208/sqft |
Source: | ||
| 5/12/2023 | Price change | $558,000-1.8%$208/sqft |
Source: | ||
| 5/8/2023 | Listed for sale | $568,000$211/sqft |
Source: | ||
| 5/2/2023 | Pending sale | $568,000$211/sqft |
Source: | ||
Public tax history
| Year | Property taxes | Tax assessment |
|---|---|---|
| 2024 | $5,787 +5.4% | $572,200 +1.3% |
| 2023 | $5,492 +5.4% | $564,900 +6.8% |
| 2022 | $5,210 | $529,100 +33% |
Find assessor info on the county website
Neighborhood: 98273
Nearby schools
GreatSchools rating
- 4/10Harriet RowleyGrades: K-5Distance: 0.5 mi
- 3/10Mount Baker Middle SchoolGrades: 6-8Distance: 1.8 mi
- 4/10Mount Vernon High SchoolGrades: 9-12Distance: 2.2 mi

Get pre-qualified for a loan
At Zillow Home Loans, we can pre-qualify you in as little as 5 minutes with no impact to your credit score.An equal housing lender. NMLS #10287.
Sell for more on Zillow
Get a free Zillow Showcase℠ listing and you could sell for .
$617,100
2% more+ $12,342
With Zillow Showcase(estimated)
$629,442


