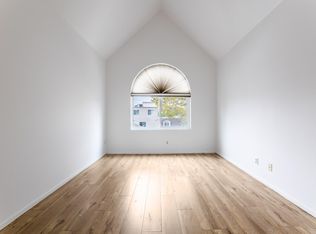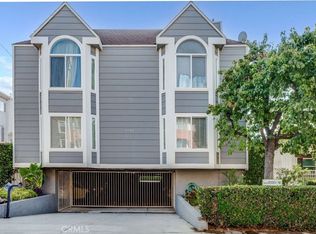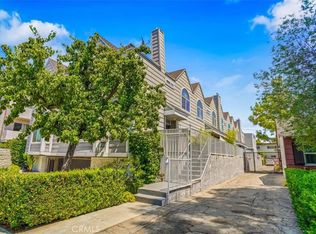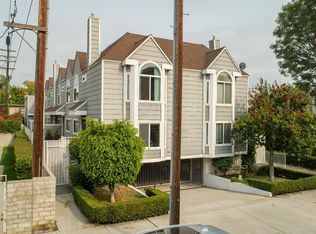Sold for $619,900 on 03/22/24
Listing Provided by:
Heather Barkley Kilpatrick DRE #01213079 805-490-3280,
Keller Williams Exclusive Properties
Bought with: ACME Real Estate
$619,900
4744 Ben Ave UNIT 4, Valley Village, CA 91607
2beds
871sqft
Townhouse
Built in 1986
10,340 Square Feet Lot
$624,600 Zestimate®
$712/sqft
$3,073 Estimated rent
Home value
$624,600
$593,000 - $656,000
$3,073/mo
Zestimate® history
Loading...
Owner options
Explore your selling options
What's special
Prime Valley Village location is Studio City Adjacent! Highly Desirable and sought after, Recently Remodeled and Upgraded Two-Story Townhome with gated subterranean parking. Fresh exterior paint, Newer polylaminate flooring in the living, dining, and kitchen. Nest Thermostat. Living room has gas fireplace with custom mantle and electric start, half bath downstairs has tile floors and pedestal sink, downstairs laundry closet with stackable washer and dryer (included), added under stairs storage closet with push button opening, and cozy outdoor patio area. The recently upgraded kitchen features grey kitchen cabinets, newer stainless steel range, microwave, dishwasher, and farm house sink, newer faucet, recessed lighting, and granite counters. Wood flooring on the stairs and landing. Upgraded bath has tile floors, newer vanity, granite counter, tile shower, newer black faucet and hardware, newer lighting and mirror. Two spacious upstairs bedrooms offer custom wood shutters, raised ceilings, ceiling fans, recessed lighting with dimmers, lots of closet space, and wood floors. The property offers gated subterranean parking space and additional space with custom storage locker. Property is located minutes from the 101 and 170 freeways, and close to shopping dining, Gelson's, and Starbucks.
Zillow last checked: 8 hours ago
Listing updated: March 22, 2024 at 10:39am
Listing Provided by:
Heather Barkley Kilpatrick DRE #01213079 805-490-3280,
Keller Williams Exclusive Properties
Bought with:
Taylor Johnson, DRE #02036361
ACME Real Estate
Source: CRMLS,MLS#: SR23187502 Originating MLS: California Regional MLS
Originating MLS: California Regional MLS
Facts & features
Interior
Bedrooms & bathrooms
- Bedrooms: 2
- Bathrooms: 2
- Full bathrooms: 1
- 1/2 bathrooms: 1
- Main level bathrooms: 1
Heating
- Central
Cooling
- Central Air
Appliances
- Included: Dishwasher, Disposal, Gas Range, Microwave, Refrigerator, Water Heater, Dryer, Washer
- Laundry: Inside, See Remarks, Stacked
Features
- Ceiling Fan(s), Granite Counters, High Ceilings, See Remarks, All Bedrooms Up
- Flooring: Laminate, Wood
- Windows: Plantation Shutters
- Has fireplace: Yes
- Fireplace features: Living Room
- Common walls with other units/homes: 2+ Common Walls,No One Above,No One Below
Interior area
- Total interior livable area: 871 sqft
Property
Parking
- Total spaces: 3
- Parking features: Assigned, Underground, Electric Gate, No Driveway, One Space, See Remarks, Storage, Uncovered
- Garage spaces: 2
- Uncovered spaces: 1
Accessibility
- Accessibility features: None
Features
- Levels: Two
- Stories: 2
- Entry location: 1
- Patio & porch: Patio
- Pool features: None
- Spa features: None
- Has view: Yes
- View description: None
Lot
- Size: 10,340 sqft
Details
- Parcel number: 2355014116
- Zoning: LAR3
- Special conditions: Standard
Construction
Type & style
- Home type: Townhouse
- Architectural style: Traditional
- Property subtype: Townhouse
- Attached to another structure: Yes
Condition
- Updated/Remodeled
- New construction: No
- Year built: 1986
Utilities & green energy
- Sewer: Public Sewer
- Water: Public
- Utilities for property: Other, Sewer Available
Community & neighborhood
Security
- Security features: Carbon Monoxide Detector(s), Smoke Detector(s)
Community
- Community features: Street Lights, Sidewalks, Urban
Location
- Region: Valley Village
HOA & financial
HOA
- Has HOA: Yes
- HOA fee: $360 monthly
- Amenities included: Maintenance Grounds, Pet Restrictions, Pets Allowed, Trash, Water
- Association name: 4744 Ben HOA
- Association phone: 714-380-9586
Other
Other facts
- Listing terms: Cash,Cash to New Loan,Conventional,1031 Exchange,FHA,VA Loan
- Road surface type: Paved
Price history
| Date | Event | Price |
|---|---|---|
| 3/22/2024 | Sold | $619,9000%$712/sqft |
Source: | ||
| 2/19/2024 | Pending sale | $619,999+5.3%$712/sqft |
Source: | ||
| 3/20/2023 | Listing removed | -- |
Source: | ||
| 2/9/2023 | Pending sale | $589,000$676/sqft |
Source: | ||
| 2/3/2023 | Listed for sale | $589,000+39.9%$676/sqft |
Source: | ||
Public tax history
| Year | Property taxes | Tax assessment |
|---|---|---|
| 2025 | $7,678 +32.6% | $632,398 +34.7% |
| 2024 | $5,791 +2% | $469,628 +2% |
| 2023 | $5,678 +5% | $460,421 +2% |
Find assessor info on the county website
Neighborhood: Valley Village
Nearby schools
GreatSchools rating
- 8/10Colfax Charter Elementary SchoolGrades: K-5Distance: 0.4 mi
- 7/10Walter Reed Middle SchoolGrades: 6-8Distance: 0.5 mi
- 8/10North Hollywood Senior High SchoolGrades: 9-12Distance: 0.7 mi
Get a cash offer in 3 minutes
Find out how much your home could sell for in as little as 3 minutes with a no-obligation cash offer.
Estimated market value
$624,600
Get a cash offer in 3 minutes
Find out how much your home could sell for in as little as 3 minutes with a no-obligation cash offer.
Estimated market value
$624,600



