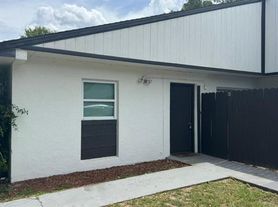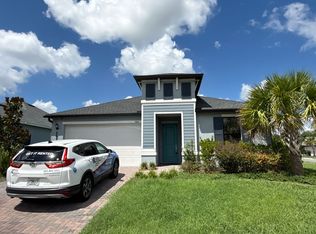Welome to this stunning home in a gated community! With 4 bedrooms, 3.5 baths and a 3 car garage there is plenty of room for your family or visiting friends. The large living and dining areas are open to the chef's kitchen making this the perfect floor plan in which to entertain. The kitchen boasts granite counters and upgraded staggered cabinets. There is a in-law suite that features a bedroom and a bath. An attached bonus room can be used as a living area for the ILS or as an office/den/playroom etc. The two guest bedrooms are set in a Jack and Jill configuration. The large primary suite gives you a lot of room to spread out and create your own sanctuary. The property is partially fenced to give you privacy from the screened-in lanai. Best of all, this home has solar panels to keep your electric bills LOW! The home sits on an almost half acre site. Located in a community with a private gate, this home is a great combination of floor plan, wow factor and safety. Come see this home before it is too late!
House for rent
$3,100/mo
4744 SE 36th St, Ocala, FL 34480
4beds
2,827sqft
Price may not include required fees and charges.
Singlefamily
Available now
Cats, dogs OK
Central air
In unit laundry
3 Attached garage spaces parking
Electric, central
What's special
In-law suiteScreened-in lanaiGranite countersUpgraded staggered cabinetsAttached bonus roomAlmost half acre siteJack and jill configuration
- 18 days
- on Zillow |
- -- |
- -- |
Travel times
Renting now? Get $1,000 closer to owning
Unlock a $400 renter bonus, plus up to a $600 savings match when you open a Foyer+ account.
Offers by Foyer; terms for both apply. Details on landing page.
Facts & features
Interior
Bedrooms & bathrooms
- Bedrooms: 4
- Bathrooms: 4
- Full bathrooms: 3
- 1/2 bathrooms: 1
Heating
- Electric, Central
Cooling
- Central Air
Appliances
- Included: Dishwasher, Microwave, Range, Refrigerator
- Laundry: In Unit, Inside, Laundry Room
Features
- Eat-in Kitchen, Individual Climate Control, Kitchen/Family Room Combo, Primary Bedroom Main Floor, Split Bedroom, Stone Counters, Thermostat, Tray Ceiling(s), Walk-In Closet(s)
- Flooring: Carpet
Interior area
- Total interior livable area: 2,827 sqft
Property
Parking
- Total spaces: 3
- Parking features: Attached, Driveway, Covered
- Has attached garage: Yes
- Details: Contact manager
Features
- Stories: 1
- Exterior features: Blinds, Bonus Room, Covered, Den/Library/Office, Driveway, ENERGY STAR Qualified Windows, Eat-in Kitchen, Floor Covering: Ceramic, Flooring: Ceramic, Garage Door Opener, Garage Faces Side, Gated Community, Ground Level, Heating system: Central, Heating: Electric, In County, Inside, Inside Utility, Interior In-Law Suite w/No Private Entry, Irrigation System, Kitchen/Family Room Combo, Landscaped, Laundry Room, Leland Management, Level, Lighting, Lot Features: In County, Landscaped, Level, Private, Primary Bedroom Main Floor, Private, Rain Gutters, Rear Porch, Screened, Security System, Sliding Doors, Smoke Detector(s), Split Bedroom, Stone Counters, Thermostat, Tray Ceiling(s), Under Building, Walk-In Closet(s), Window Treatments
Details
- Parcel number: 2973000411
Construction
Type & style
- Home type: SingleFamily
- Property subtype: SingleFamily
Condition
- Year built: 2020
Community & HOA
Location
- Region: Ocala
Financial & listing details
- Lease term: 12 Months
Price history
| Date | Event | Price |
|---|---|---|
| 9/16/2025 | Listed for rent | $3,100$1/sqft |
Source: Stellar MLS #OM709714 | ||
| 1/27/2025 | Listing removed | $3,100$1/sqft |
Source: Stellar MLS #OM688466 | ||
| 10/28/2024 | Listed for rent | $3,100$1/sqft |
Source: Stellar MLS #OM688466 | ||
| 3/23/2020 | Sold | $304,990$108/sqft |
Source: Public Record | ||
| 2/1/2020 | Price change | $304,990+1.7%$108/sqft |
Source: D.R. Horton - Ocala | ||

