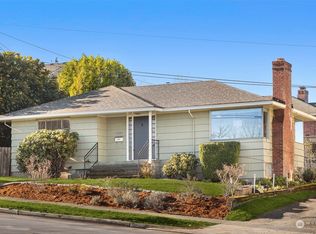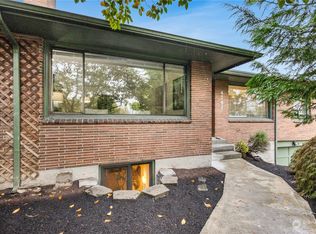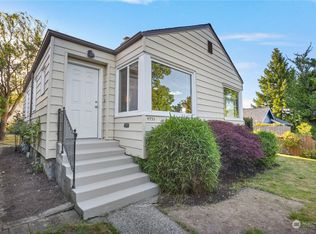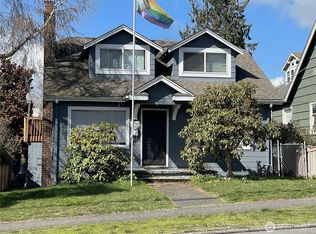Sold
Listed by:
Shawn Filer,
Real Residential,
Leka Devatha,
Real Residential
Bought with: Windermere RE North, Inc.
$860,000
4745 35th Avenue SW, Seattle, WA 98126
3beds
1,840sqft
Single Family Residence
Built in 1913
4,830.8 Square Feet Lot
$857,600 Zestimate®
$467/sqft
$4,414 Estimated rent
Home value
$857,600
$789,000 - $926,000
$4,414/mo
Zestimate® history
Loading...
Owner options
Explore your selling options
What's special
Come see this charming West Seattle craftsman with water and city views from the upper level and huge investment upside. This inviting home offers classic character, a cozy layout, and is perfect as a starter home or rental with a consistent rental history. Expand on the upper to maximize the views and/or explore the potential to build a DADU off the alley in the spacious backyard. Conveniently located near shops, parks, golf, and transit. One car garage with a nicely sized mudroom/laundry entrance, plus a single-car carport in front. Lower level has a full bath and could live as the primary bedroom if desired. The upper has an open bonus for office or reading nook. This is a rare opportunity at an approachable price — don’t miss this gem!
Zillow last checked: 8 hours ago
Listing updated: October 06, 2025 at 04:04am
Listed by:
Shawn Filer,
Real Residential,
Leka Devatha,
Real Residential
Bought with:
Lisa M Dusapin, 81667
Windermere RE North, Inc.
Source: NWMLS,MLS#: 2391251
Facts & features
Interior
Bedrooms & bathrooms
- Bedrooms: 3
- Bathrooms: 3
- Full bathrooms: 1
- 3/4 bathrooms: 2
- Main level bathrooms: 1
Bedroom
- Level: Lower
Bathroom three quarter
- Level: Main
Bathroom full
- Level: Lower
Dining room
- Level: Main
Entry hall
- Level: Main
Kitchen with eating space
- Level: Main
Living room
- Level: Main
Utility room
- Level: Lower
Heating
- Fireplace, Forced Air, Electric, Natural Gas
Cooling
- None
Appliances
- Included: Dishwasher(s), Dryer(s), Microwave(s), Refrigerator(s), Stove(s)/Range(s), Washer(s), Water Heater: Electric Tank, Water Heater Location: Basement utility room
Features
- Flooring: Ceramic Tile, Hardwood, Carpet
- Basement: Partially Finished
- Number of fireplaces: 1
- Fireplace features: Wood Burning, Main Level: 1, Fireplace
Interior area
- Total structure area: 1,840
- Total interior livable area: 1,840 sqft
Property
Parking
- Total spaces: 2
- Parking features: Attached Carport, Driveway, Attached Garage
- Attached garage spaces: 2
- Has carport: Yes
Features
- Levels: One and One Half
- Stories: 1
- Entry location: Main
- Patio & porch: Fireplace, Water Heater
- Has view: Yes
- View description: Bay, City, Mountain(s), Partial, Sound
- Has water view: Yes
- Water view: Bay,Sound
Lot
- Size: 4,830 sqft
- Dimensions: 96' x 50'
- Features: Curbs, Paved, Sidewalk, Cable TV, Fenced-Partially, Gas Available, High Speed Internet
- Topography: Level,Partial Slope,Terraces
- Residential vegetation: Garden Space
Details
- Parcel number: 5288200465
- Zoning: RSL
- Zoning description: Jurisdiction: City
- Special conditions: Standard
Construction
Type & style
- Home type: SingleFamily
- Architectural style: Craftsman
- Property subtype: Single Family Residence
Materials
- Wood Siding, Wood Products
- Foundation: Poured Concrete
- Roof: Composition
Condition
- Good
- Year built: 1913
Utilities & green energy
- Electric: Company: Seattle City Light
- Sewer: Sewer Connected, Company: Seattle Public Utilities
- Water: Public, Company: Seattle Public Utilities
Community & neighborhood
Location
- Region: Seattle
- Subdivision: West Seattle
Other
Other facts
- Listing terms: Cash Out,Conventional,FHA,VA Loan
- Cumulative days on market: 65 days
Price history
| Date | Event | Price |
|---|---|---|
| 9/5/2025 | Sold | $860,000-1.7%$467/sqft |
Source: | ||
| 8/15/2025 | Pending sale | $875,000$476/sqft |
Source: | ||
| 6/12/2025 | Listed for sale | $875,000+49.6%$476/sqft |
Source: | ||
| 3/6/2024 | Listing removed | -- |
Source: Zillow Rentals | ||
| 2/16/2024 | Listed for rent | $3,700+54.5%$2/sqft |
Source: Zillow Rentals | ||
Public tax history
| Year | Property taxes | Tax assessment |
|---|---|---|
| 2024 | $7,772 +13% | $770,000 +10% |
| 2023 | $6,881 +10.3% | $700,000 -0.7% |
| 2022 | $6,236 +4.4% | $705,000 +13.3% |
Find assessor info on the county website
Neighborhood: Fairmount Park
Nearby schools
GreatSchools rating
- 9/10Fairmount Park ElementaryGrades: PK-5Distance: 0.5 mi
- 9/10Madison Middle SchoolGrades: 6-8Distance: 1.1 mi
- 7/10West Seattle High SchoolGrades: 9-12Distance: 1.2 mi
Schools provided by the listing agent
- Elementary: Fairmount Park
- Middle: Madison Mid
- High: West Seattle High
Source: NWMLS. This data may not be complete. We recommend contacting the local school district to confirm school assignments for this home.

Get pre-qualified for a loan
At Zillow Home Loans, we can pre-qualify you in as little as 5 minutes with no impact to your credit score.An equal housing lender. NMLS #10287.
Sell for more on Zillow
Get a free Zillow Showcase℠ listing and you could sell for .
$857,600
2% more+ $17,152
With Zillow Showcase(estimated)
$874,752


