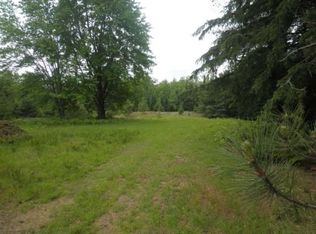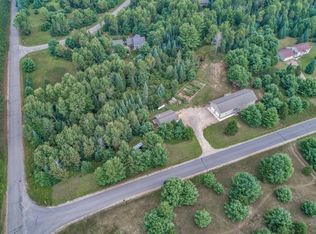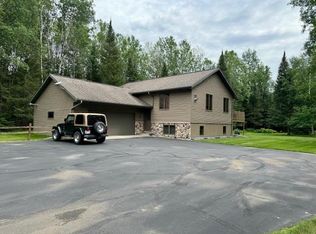Sold for $324,000
$324,000
4745 Basil Ln, Rhinelander, WI 54501
2beds
1,340sqft
Single Family Residence
Built in 2007
2.38 Acres Lot
$347,900 Zestimate®
$242/sqft
$1,726 Estimated rent
Home value
$347,900
Estimated sales range
Not available
$1,726/mo
Zestimate® history
Loading...
Owner options
Explore your selling options
What's special
Beautifully maintained 2 bedroom, 1.5 bath home, on 2.38 acres -- perfect for those seeking tranquility and natural beauty. Enjoy a wonderful 3 season room off the kitchen and an enclosed cozy front porch, providing the ideal spots to relax and take in the views. With windows in every direction, you’ll bask in natural light while enjoying the privacy of no direct sightlines to neighbors. Features include main floor living with an open floor plan, radiant in-floor heating throughout and a pellet stove in the living room, ensuring cozy comfort. The property offers a short walking path, decorative pavers leading from the garage to the home, and a charming white picket fence surrounding a small waterfall pond and flower garden. Additional amenities include 3-car garage and a versatile he/she shed, perfect for hobbies or extra storage. This move-in ready home is a nature lover’s paradise in a private neighborhood. Close proximity to ATV trails and several area lakes.
Zillow last checked: 8 hours ago
Listing updated: July 09, 2025 at 04:24pm
Listed by:
CHARITY BOLDEBUCK 715-892-8263,
CENTURY 21 BURKETT & ASSOC.,
BUD PRIDE 715-479-3090,
CENTURY 21 BURKETT & ASSOC.
Bought with:
CECILY DAWSON, 58805 - 90
LAKELAND REALTY
Source: GNMLS,MLS#: 209121
Facts & features
Interior
Bedrooms & bathrooms
- Bedrooms: 2
- Bathrooms: 2
- Full bathrooms: 1
- 1/2 bathrooms: 1
Bedroom
- Level: First
- Dimensions: 12x10'5
Bedroom
- Level: First
- Dimensions: 14x10
Bathroom
- Level: First
Bathroom
- Level: First
Florida room
- Level: First
- Dimensions: 12x12
Kitchen
- Level: First
- Dimensions: 17x12
Laundry
- Level: First
- Dimensions: 16x7
Living room
- Level: First
- Dimensions: 17x15
Screened porch
- Level: First
- Dimensions: 13x6
Heating
- Propane, Radiant Floor
Appliances
- Included: Dryer, Dishwasher, Microwave, Range, Refrigerator, Washer
- Laundry: Main Level
Features
- Ceiling Fan(s), Main Level Primary
- Flooring: Ceramic Tile, Wood
- Basement: None
- Has fireplace: No
- Fireplace features: Pellet Stove
Interior area
- Total structure area: 1,340
- Total interior livable area: 1,340 sqft
- Finished area above ground: 1,340
- Finished area below ground: 0
Property
Parking
- Total spaces: 3
- Parking features: Detached, Garage, Storage, Driveway
- Garage spaces: 3
Features
- Levels: One
- Stories: 1
- Patio & porch: Patio
- Exterior features: Garden, Landscaping, Patio, Shed, Propane Tank - Leased
- Frontage length: 0
Lot
- Size: 2.38 Acres
- Features: Dead End, Level, Open Space, Private, Rural Lot, Secluded
Details
- Additional structures: Shed(s)
- Parcel number: SU2002
- Zoning description: Other
Construction
Type & style
- Home type: SingleFamily
- Architectural style: Ranch,One Story
- Property subtype: Single Family Residence
Materials
- Frame, Vinyl Siding
- Foundation: Slab
- Roof: Composition,Shingle
Condition
- Year built: 2007
Utilities & green energy
- Electric: Circuit Breakers
- Sewer: County Septic Maintenance Program - Yes, Conventional Sewer
- Water: Driven Well, Well
Community & neighborhood
Community
- Community features: Shopping
Location
- Region: Rhinelander
Other
Other facts
- Ownership: Fee Simple
- Road surface type: Paved
Price history
| Date | Event | Price |
|---|---|---|
| 12/6/2024 | Sold | $324,000$242/sqft |
Source: | ||
| 10/30/2024 | Contingent | $324,000$242/sqft |
Source: | ||
| 10/18/2024 | Price change | $324,000-1.5%$242/sqft |
Source: | ||
| 9/20/2024 | Listed for sale | $329,000+99.4%$246/sqft |
Source: | ||
| 10/3/2016 | Sold | $165,000-5.7%$123/sqft |
Source: | ||
Public tax history
| Year | Property taxes | Tax assessment |
|---|---|---|
| 2024 | $1,411 +2.4% | $146,900 |
| 2023 | $1,379 +8.8% | $146,900 |
| 2022 | $1,267 -16.9% | $146,900 |
Find assessor info on the county website
Neighborhood: 54501
Nearby schools
GreatSchools rating
- 9/10Sugar Camp Elementary SchoolGrades: PK-6Distance: 3.9 mi
- 7/10Three Lakes Junior High SchoolGrades: 7-8Distance: 10.3 mi
- 5/10Three Lakes High SchoolGrades: 9-12Distance: 10.3 mi
Schools provided by the listing agent
- Elementary: ON Sugar Camp
- Middle: ON Three Lakes
- High: ON Three Lakes
Source: GNMLS. This data may not be complete. We recommend contacting the local school district to confirm school assignments for this home.
Get pre-qualified for a loan
At Zillow Home Loans, we can pre-qualify you in as little as 5 minutes with no impact to your credit score.An equal housing lender. NMLS #10287.


