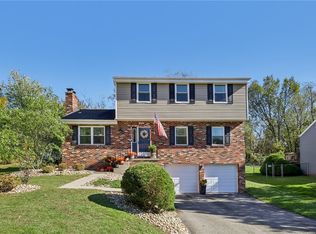A GEM of a home located in a great neighborhood in Deer Lakes School District. This brick and frame 3 bed, 2.5 bath split entry home has been maintained and updated with precision. Large open layout from the living room to the dining room through to the great kitchen with breakfast bar has so much natural light, you could set up your art studio here. You'll spend all summer on the HUGE deck with its retractable awning and grill to entertain friends and family. Spacious bedrooms each with large closets, the master bedroom suite is complete with full private bath. Downstairs in the finished basement family room boasts a full bar complete with gas log fire to warm those cockles. The laundry & utility hide behind sweet etched glass doors that run alongside the half bath powder room. Walk into the HUGE 2 car omnistone garage with room enough for a full craftsman's workbench. Storage is no problem in this fabulous home just waiting for you to call home. Full home warranty included.
This property is off market, which means it's not currently listed for sale or rent on Zillow. This may be different from what's available on other websites or public sources.

