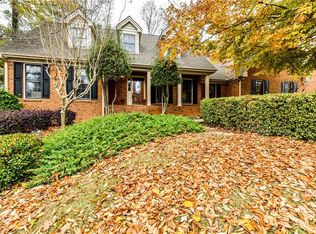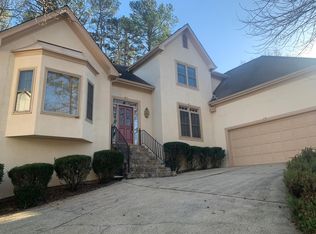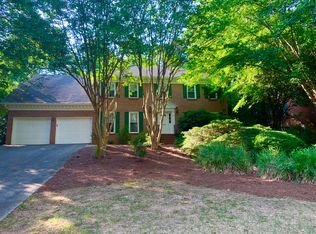Closed
$600,000
4745 Masters Ct, Duluth, GA 30096
5beds
4,456sqft
Single Family Residence
Built in 1982
0.41 Acres Lot
$596,100 Zestimate®
$135/sqft
$2,879 Estimated rent
Home value
$596,100
$548,000 - $650,000
$2,879/mo
Zestimate® history
Loading...
Owner options
Explore your selling options
What's special
Discover your dream home in Duluth. This meticulously remodeled residence features (5) bedrooms and (3.5) bathrooms, enhanced by its fully finished basement with a private, separate entrance. This incredible 1,336 SqFt space features a brand new kitchen, a spacious bedroom with closet, and a full bathroom, perfect for an in-law suite, generating rental income, or providing ultimate privacy for your guests. An additional partially finished storage area in the basement offers even more potential. Enter the main floor and enjoy an open-concept layout, where a brand new gourmet kitchen awaits with stunning quartz countertops and ample cabinetry. Enjoy the convenience of the formal dining room or casual meals in the additional dining area. This floor also includes two spacious living rooms (one ideal for a private home office), a convenient half bathroom, a stylish wet bar, and a functional laundry room with sink. The spacious master suite offers two large closets (one of which is a walk-in) and a modern bathroom with a soaking tub, a large double vanity, and an oversized walk-in shower. The three additional spacious bedrooms share a full bathroom with an elegant double vanity, ensuring the comfort of the entire family. This exceptional Duluth home offers a total of 4,540 SqFt of modern luxury and functional design. Don't miss your opportunity to acquire this captivating property! Schedule your visit today.!!!
Zillow last checked: 8 hours ago
Listing updated: July 25, 2025 at 10:47am
Listed by:
Carolina M Monroy 404-834-9439,
Keller Williams Chattahoochee
Bought with:
Aliaa Alsafadi, 392588
Keller Williams Realty Atl. Partners
Source: GAMLS,MLS#: 10556278
Facts & features
Interior
Bedrooms & bathrooms
- Bedrooms: 5
- Bathrooms: 4
- Full bathrooms: 3
- 1/2 bathrooms: 1
Kitchen
- Features: Pantry, Second Kitchen
Heating
- Central
Cooling
- Ceiling Fan(s), Central Air
Appliances
- Included: Dishwasher, Microwave
- Laundry: Other
Features
- Double Vanity, In-Law Floorplan, Roommate Plan, Walk-In Closet(s), Wet Bar
- Flooring: Laminate
- Basement: Bath Finished,Bath/Stubbed,Exterior Entry,Finished,Full
- Attic: Pull Down Stairs
- Number of fireplaces: 1
- Fireplace features: Living Room
- Common walls with other units/homes: No Common Walls
Interior area
- Total structure area: 4,456
- Total interior livable area: 4,456 sqft
- Finished area above ground: 3,120
- Finished area below ground: 1,336
Property
Parking
- Total spaces: 2
- Parking features: Garage Door Opener, Parking Pad
- Has garage: Yes
- Has uncovered spaces: Yes
Features
- Levels: Two
- Stories: 2
- Patio & porch: Deck
- Body of water: None
Lot
- Size: 0.41 Acres
- Features: Level, Private
Details
- Parcel number: R6239 047
Construction
Type & style
- Home type: SingleFamily
- Architectural style: Colonial
- Property subtype: Single Family Residence
Materials
- Other, Vinyl Siding
- Foundation: Slab
- Roof: Composition
Condition
- Resale
- New construction: No
- Year built: 1982
Utilities & green energy
- Electric: 220 Volts
- Sewer: Public Sewer
- Water: Public
- Utilities for property: Electricity Available, Water Available
Community & neighborhood
Security
- Security features: Smoke Detector(s)
Community
- Community features: None
Location
- Region: Duluth
- Subdivision: Berkeley Hills 04
HOA & financial
HOA
- Has HOA: Yes
- HOA fee: $85 annually
- Services included: Other
Other
Other facts
- Listing agreement: Exclusive Right To Sell
Price history
| Date | Event | Price |
|---|---|---|
| 7/24/2025 | Sold | $600,000-7.7%$135/sqft |
Source: | ||
| 7/19/2025 | Pending sale | $650,000$146/sqft |
Source: | ||
| 7/2/2025 | Listed for sale | $650,000+249.7%$146/sqft |
Source: | ||
| 8/12/1997 | Sold | $185,900$42/sqft |
Source: Public Record | ||
Public tax history
| Year | Property taxes | Tax assessment |
|---|---|---|
| 2024 | $5,518 +21.4% | $207,320 +15.1% |
| 2023 | $4,544 -8.8% | $180,120 |
| 2022 | $4,984 +17.7% | $180,120 +28.4% |
Find assessor info on the county website
Neighborhood: 30096
Nearby schools
GreatSchools rating
- 5/10Beaver Ridge Elementary SchoolGrades: PK-5Distance: 1.2 mi
- 5/10Summerour Middle SchoolGrades: 6-8Distance: 1.6 mi
- 5/10Norcross High SchoolGrades: 9-12Distance: 2.3 mi
Schools provided by the listing agent
- Elementary: Beaver Ridge
- Middle: Summerour
- High: Norcross
Source: GAMLS. This data may not be complete. We recommend contacting the local school district to confirm school assignments for this home.
Get a cash offer in 3 minutes
Find out how much your home could sell for in as little as 3 minutes with a no-obligation cash offer.
Estimated market value
$596,100
Get a cash offer in 3 minutes
Find out how much your home could sell for in as little as 3 minutes with a no-obligation cash offer.
Estimated market value
$596,100


