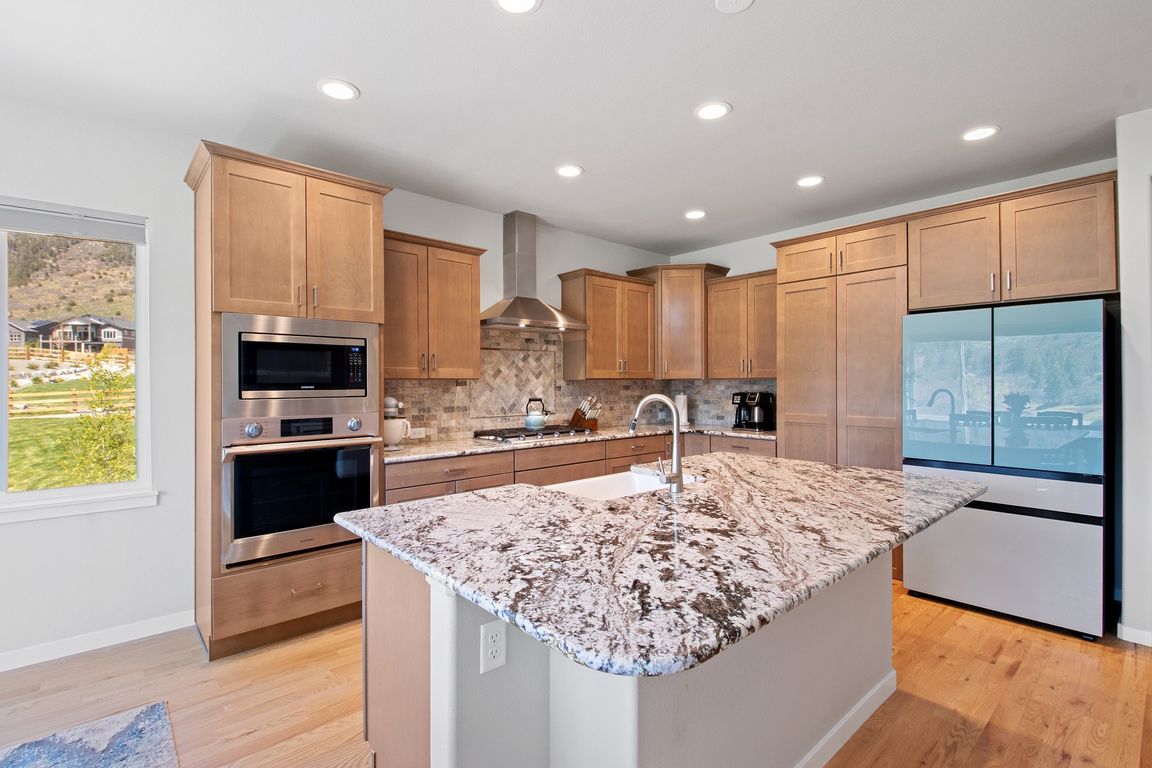
For salePrice cut: $25K (9/24)
$1,250,000
4beds
4,598sqft
4745 Mesa Top Dr, Monument, CO 80132
4beds
4,598sqft
Single family residence
Built in 2023
0.31 Acres
3 Attached garage spaces
$272 price/sqft
$450 annually HOA fee
What's special
Floor-to-ceiling stone fireplaceFully fenced yardMain-level in-law suiteLarge islandPorcelain farmhouse sinkTumbled travertine backsplashFinished lower level
Exceptional 4,500 sq ft custom home built in 2023 by Vantage Homes, perfectly positioned to capture private, unobstructed views of knolls, hills, and lush vegetation. Designed with flexibility, it features 4 bedrooms, 4 baths, and a main-level in-law suite with its own 1-car garage, private entrance, full bath, walk-in closet, and ...
- 147 days |
- 1,103 |
- 45 |
Source: Pikes Peak MLS,MLS#: 6513219
Travel times
Kitchen
Living Room
Primary Bedroom
Zillow last checked: 7 hours ago
Listing updated: September 27, 2025 at 06:00am
Listed by:
Darrell Wass 719-216-2165,
REMAX PROPERTIES,
Cassidy Bowdish Jones CNE 719-244-2900
Source: Pikes Peak MLS,MLS#: 6513219
Facts & features
Interior
Bedrooms & bathrooms
- Bedrooms: 4
- Bathrooms: 4
- Full bathrooms: 1
- 3/4 bathrooms: 2
- 1/2 bathrooms: 1
Primary bedroom
- Level: Main
- Area: 374 Square Feet
- Dimensions: 17 x 22
Heating
- Forced Air, Natural Gas
Cooling
- Ceiling Fan(s), Central Air
Appliances
- Included: 220v in Kitchen, Dishwasher, Disposal, Gas in Kitchen, Exhaust Fan, Microwave, Oven, Range, Self Cleaning Oven
- Laundry: Electric Hook-up, Main Level
Features
- 5-Pc Bath, 9Ft + Ceilings, Beamed Ceilings, Great Room, See Prop Desc Remarks, Breakfast Bar, Pantry, Wet Bar
- Flooring: Carpet, Tile, Wood, Luxury Vinyl
- Windows: Window Coverings
- Basement: Full,Partially Finished
- Number of fireplaces: 1
- Fireplace features: Gas, One
Interior area
- Total structure area: 4,598
- Total interior livable area: 4,598 sqft
- Finished area above ground: 2,299
- Finished area below ground: 2,299
Video & virtual tour
Property
Parking
- Total spaces: 3
- Parking features: Attached, Garage Door Opener, Concrete Driveway
- Attached garage spaces: 3
Features
- Patio & porch: Composite, Covered
- Exterior features: Auto Sprinkler System
- Fencing: Back Yard
- Has view: Yes
- View description: Mountain(s), View of Rock Formations
Lot
- Size: 0.31 Acres
- Features: Backs to City/Cnty/State/Natl OS, Backs to Open Space, Level, See Remarks, Hiking Trail, Landscaped
Construction
Type & style
- Home type: SingleFamily
- Architectural style: Ranch
- Property subtype: Single Family Residence
Materials
- Masonite, Stone, Stucco, Framed on Lot
- Roof: Composite Shingle
Condition
- Existing Home
- New construction: No
- Year built: 2023
Details
- Builder name: Vantage Hm Corp
Utilities & green energy
- Water: Assoc/Distr
- Utilities for property: Electricity Connected, Natural Gas Available
Community & HOA
Community
- Features: Hiking or Biking Trails, Lake, Playground, Lake/Pond
HOA
- Has HOA: Yes
- Services included: Common Utilities, Covenant Enforcement, Management
- HOA fee: $450 annually
Location
- Region: Monument
Financial & listing details
- Price per square foot: $272/sqft
- Annual tax amount: $7,782
- Date on market: 5/14/2025
- Listing terms: Cash,Conventional,VA Loan
- Electric utility on property: Yes