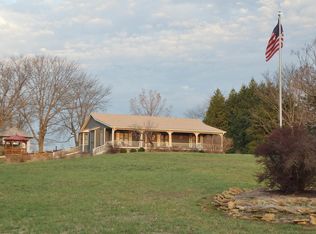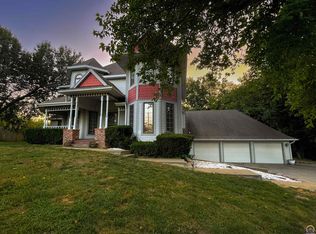Meticulously maintained and updated Shawnee Heights ranch. Granite counter tops, glass tile backsplash, kitchen island with breakfast bar. Hardwood floors, Pella windows, beautiful landscaping and outdoor areas. 2 car attached garage and 2 car detached garage. Peaceful setting with no neighbors to the west.
This property is off market, which means it's not currently listed for sale or rent on Zillow. This may be different from what's available on other websites or public sources.

