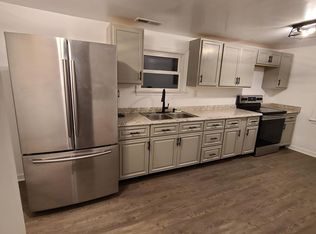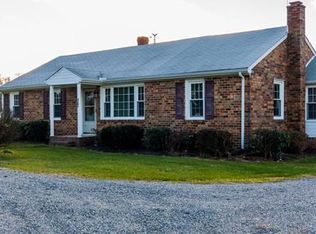"Enchanting", "Storybook", "Rustic" are the words that only begin to describe this property! From the beautiful winding road that finds it's way to this Cottage/Bungalow to the breathtaking charm of this one of a kind home, you'll love the transitional openness and warmth this home offers! Anderson windows and sliding glass doors and a newer Pella front door grace the sun room! The brick and tile floors soak in the winter sun and trees shade from summer heat! The first floor master has gorgeous hardwood floors, a gas stove, walk in closets, recessed lighting and built in shelving! The den is warm and inviting, has track lighting and a loft for office space or a reading area. In the eat in kitchen you'll find color block backsplash, a generous pantry, stainless steel sink and recessed lighting. Upstairs is a 21x15 bedroom with a walk in closet and hardwood floors along with another bedroom with wood floors. The 2nd loft can be used as a 4th bedroom or an office! The screened in porch leads to 10 acres of complete privacy, a large stone firepit, a chicken coop, an attached and detached shed and gorgeous landscaping! 1 mile to 64 and the Goochland Drive In. This is a must see!
This property is off market, which means it's not currently listed for sale or rent on Zillow. This may be different from what's available on other websites or public sources.

