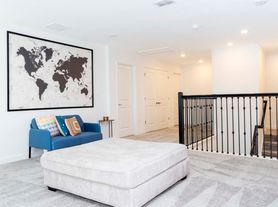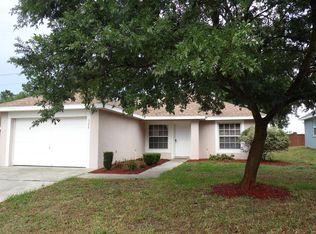Brand new move-in ready home in the beautiful new Tierra del Sol neighborhood. This cozy floor plan features 4 bedrooms and 2 bathrooms, making smart use of all 1,848 square feet without sacrificing any style. Lots of natural light and a seamless open-concept flow from gathering room to dining room to well-equipped kitchen with island add to the sense of spaciousness. The owner's suite at the back of home has en suite bath with walk in closet. At the front of the home there are three secondary bedrooms and a 2 car garage. All common areas and bathrooms are tiled and all bedrooms are carpet. The kitchen features GE stainless-steel appliances and 42" cabinets. Walk outside from the kitchen and enjoy your covered lanai!
Located south of Orlando near I-4, Tierra del Sol is convenient to major employers and points of interest including Walt Disney World Resort, SeaWorld and Universal Studios. Posner Park, an 80-acre open-air shopping mall about 5 miles away, offers an impressive variety of stores and restaurants as well as a Cinepolis IMAX Theater. Locals give Ovation Bistro & Bar, voted Best New Smokehouse in Winter Haven, two-thumbs up for delicious meals and a warm atmosphere. Other popular eateries include Golden Dragon Chinese Restaurant, the Hotel Tea Room and Giovanni's Pizza.
Tenant responsible for all utilities. No smoking allowed. 1 Year Lease.
House for rent
Accepts Zillow applications
$2,250/mo
4745 Vellacito Way, Davenport, FL 33897
4beds
1,848sqft
Price may not include required fees and charges.
Single family residence
Available Mon Nov 24 2025
No pets
Central air
In unit laundry
Attached garage parking
-- Heating
What's special
Covered lanaiCozy floor planLots of natural lightSeamless open-concept flowWell-equipped kitchen with islandGe stainless-steel appliancesWalk in closet
- 2 days |
- -- |
- -- |
Travel times
Facts & features
Interior
Bedrooms & bathrooms
- Bedrooms: 4
- Bathrooms: 2
- Full bathrooms: 2
Cooling
- Central Air
Appliances
- Included: Dishwasher, Dryer, Washer
- Laundry: In Unit
Features
- Walk In Closet
- Flooring: Tile
Interior area
- Total interior livable area: 1,848 sqft
Property
Parking
- Parking features: Attached, Garage, Off Street
- Has attached garage: Yes
- Details: Contact manager
Features
- Exterior features: Bicycle storage, Lanai, No Utilities included in rent, Open Floor Plan, Stainless Steel Appliances, Walk In Closet
Construction
Type & style
- Home type: SingleFamily
- Property subtype: Single Family Residence
Community & HOA
Location
- Region: Davenport
Financial & listing details
- Lease term: 1 Year
Price history
| Date | Event | Price |
|---|---|---|
| 11/10/2025 | Listed for rent | $2,250-8.2%$1/sqft |
Source: Zillow Rentals | ||
| 4/12/2023 | Listing removed | -- |
Source: Zillow Rentals | ||
| 3/26/2023 | Price change | $2,450-2%$1/sqft |
Source: Zillow Rentals | ||
| 3/18/2023 | Listed for rent | $2,500$1/sqft |
Source: Zillow Rentals | ||

