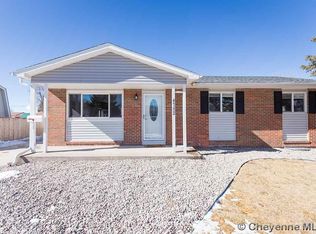Amazing bi-level close to shopping and everything in town. Newly painted with large open kitchen and plenty of space for the whole family. Both front and back yards are fenced with two large patios you can spend quality time in the front of the house or the back of the house. Don't miss your chance at this wonderful home.
This property is off market, which means it's not currently listed for sale or rent on Zillow. This may be different from what's available on other websites or public sources.

