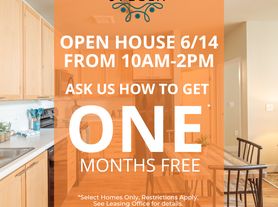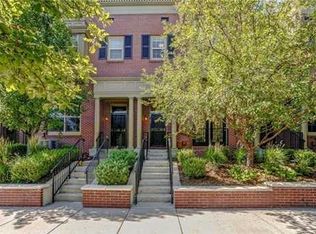Live the Denver lifestyle in this charming, updated 2-bedroom, 1-bath rental with an oversized high-bay 2-car garage and a huge yard that's perfect for your pups!
Wake up to park views right outside your front door this home sits directly across from Argo Park, where you'll find walking trails, open green space, a community pool, and plenty of room for your dog to run. Inside, the home has been thoughtfully renovated with brand-new wood floors throughout, upgraded dimmable lighting, and a modern kitchen featuring stainless steel appliances. Outside, the spacious yard gives you your own private retreat for relaxing, entertaining, or soaking up Colorado sunshine with your pets.
The oversized high-bay garage with a 10' door is a rare find in the city perfect for 2 large vehicles, extra storage, or anyone who needs a serious hobby/workshop space. Perfect for keeping vehicles and equipment out of the elements during the winter months.
You'll love being in the heart of Globeville, one of Denver's fastest-growing neighborhoods. Stroll to the Platte River Trail, catch events at the National Western Complex, or explore the vibrant RiNo district, known for its art, breweries, and restaurants. With the new light rail station on the way and ongoing neighborhood improvements, this area is only getting better.
Don't miss the chance to call 4746 Pennsylvania Street home schedule a tour today and experience the perfect mix of city living, outdoor lifestyle, and unbeatable garage space.
-12 month lease term
-Tenant Pays: Electric, Trash, Water, Sewer
-Landlord Pays: Storm Sewer
House for rent
Accepts Zillow applications
$2,900/mo
4746 Pennsylvania St, Denver, CO 80216
2beds
757sqft
Price may not include required fees and charges.
Single family residence
Available Fri Oct 24 2025
Dogs OK
Window unit
In unit laundry
Detached parking
Baseboard
What's special
Park viewsOversized high-bay garageSpacious yardStainless steel appliancesOpen green spaceModern kitchenCommunity pool
- 9 days
- on Zillow |
- -- |
- -- |
Travel times
Facts & features
Interior
Bedrooms & bathrooms
- Bedrooms: 2
- Bathrooms: 1
- Full bathrooms: 1
Heating
- Baseboard
Cooling
- Window Unit
Appliances
- Included: Dishwasher, Dryer, Freezer, Microwave, Oven, Refrigerator, Washer
- Laundry: In Unit
Features
- Flooring: Carpet, Hardwood
Interior area
- Total interior livable area: 757 sqft
Property
Parking
- Parking features: Detached
- Details: Contact manager
Features
- Exterior features: Electricity not included in rent, Garbage not included in rent, Heating system: Baseboard, Sewage not included in rent, Water not included in rent
Details
- Parcel number: 0222103008000
Construction
Type & style
- Home type: SingleFamily
- Property subtype: Single Family Residence
Community & HOA
Location
- Region: Denver
Financial & listing details
- Lease term: 1 Year
Price history
| Date | Event | Price |
|---|---|---|
| 9/24/2025 | Listed for rent | $2,900$4/sqft |
Source: Zillow Rentals | ||
| 1/4/2024 | Sold | $450,000+0%$594/sqft |
Source: | ||
| 12/7/2023 | Pending sale | $449,900$594/sqft |
Source: | ||
| 10/21/2023 | Price change | $449,9000%$594/sqft |
Source: | ||
| 10/12/2023 | Listed for sale | $450,000+80%$594/sqft |
Source: | ||

