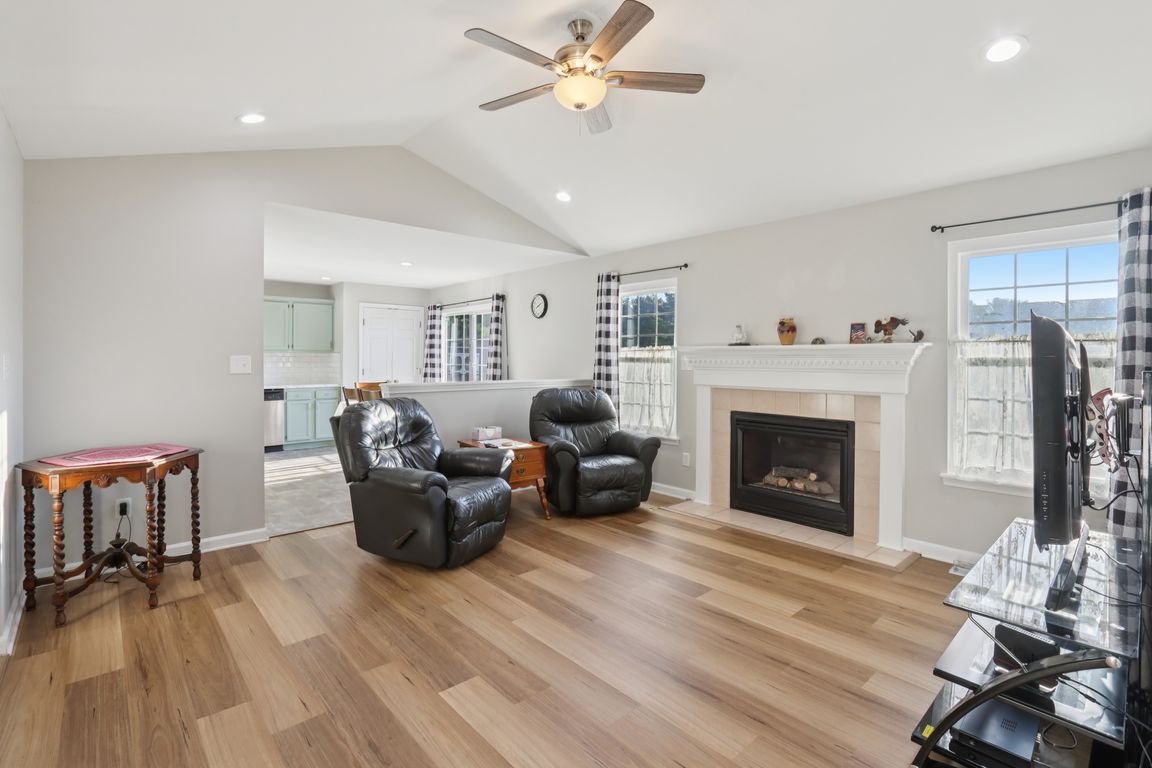
Active
$290,000
3beds
1,286sqft
4747 N Mill Ct, Greenfield, IN 46140
3beds
1,286sqft
Residential, single family residence
Built in 1997
0.74 Acres
2 Attached garage spaces
$226 price/sqft
$100 annually HOA fee
What's special
Desirable split floor planRecessed lightingCorner lotInsulated garage doorStainless steel appliancesFully fenced backyard
Welcome to 4747 N Mill Court, a beautifully updated 3-bedroom, 2-bath ranch tucked away on a peaceful cul-de-sac in Greenfield, IN. This home offers 1,286 sq. ft. of comfortable living space with a desirable split floor plan and sits on a corner lot with a fully fenced backyard, perfect for outdoor ...
- 2 days
- on Zillow |
- 359 |
- 23 |
Likely to sell faster than
Source: MIBOR as distributed by MLS GRID,MLS#: 22059411
Travel times
Living Room
Kitchen
Primary Bedroom
Zillow last checked: 7 hours ago
Listing updated: August 29, 2025 at 08:33am
Listing Provided by:
Diana Abner 317-989-3782,
eXp Realty, LLC
Source: MIBOR as distributed by MLS GRID,MLS#: 22059411
Facts & features
Interior
Bedrooms & bathrooms
- Bedrooms: 3
- Bathrooms: 2
- Full bathrooms: 2
- Main level bathrooms: 2
- Main level bedrooms: 3
Primary bedroom
- Level: Main
- Area: 323 Square Feet
- Dimensions: 19x17
Bedroom 2
- Level: Main
- Area: 99 Square Feet
- Dimensions: 11x9
Bedroom 3
- Level: Main
- Area: 99 Square Feet
- Dimensions: 11x9
Dining room
- Level: Main
- Area: 60 Square Feet
- Dimensions: 12x5
Kitchen
- Level: Main
- Area: 140 Square Feet
- Dimensions: 14x10
Living room
- Level: Main
- Area: 210 Square Feet
- Dimensions: 15x14
Heating
- Natural Gas
Cooling
- Central Air
Appliances
- Included: Dishwasher, Dryer, Electric Water Heater, Disposal, Microwave, Electric Oven, Refrigerator, Washer, Water Softener Owned
Features
- Vaulted Ceiling(s), Walk-In Closet(s), Breakfast Bar, Ceiling Fan(s), Entrance Foyer, Pantry
- Windows: WoodWorkStain/Painted
- Has basement: No
- Number of fireplaces: 1
- Fireplace features: Gas Log, Living Room
Interior area
- Total structure area: 1,286
- Total interior livable area: 1,286 sqft
Video & virtual tour
Property
Parking
- Total spaces: 2
- Parking features: Attached
- Attached garage spaces: 2
- Details: Garage Parking Other(Garage Door Opener)
Features
- Levels: One
- Stories: 1
- Patio & porch: Patio, Covered
- Fencing: Fenced,Chain Link,Full
Lot
- Size: 0.74 Acres
- Features: Corner Lot, Cul-De-Sac, Trees-Small (Under 20 Ft)
Details
- Additional structures: Storage
- Parcel number: 300708103005000008
- Special conditions: Sales Disclosure On File
- Horse amenities: None
Construction
Type & style
- Home type: SingleFamily
- Architectural style: Ranch
- Property subtype: Residential, Single Family Residence
Materials
- Brick, Vinyl Siding
- Foundation: Crawl Space
Condition
- New construction: No
- Year built: 1997
Utilities & green energy
- Electric: 200+ Amp Service
- Water: Private
Community & HOA
Community
- Security: Smoke Detector(s)
- Subdivision: Country Mill
HOA
- Has HOA: Yes
- Services included: Management
- HOA fee: $100 annually
- HOA phone: 317-498-3774
Location
- Region: Greenfield
Financial & listing details
- Price per square foot: $226/sqft
- Tax assessed value: $238,100
- Annual tax amount: $1,608
- Date on market: 8/28/2025