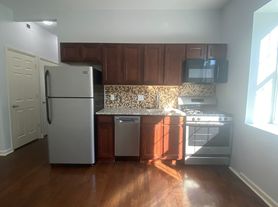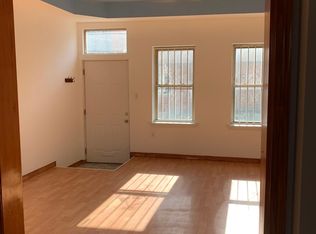Welcome to 4747 Sansom Street, a beautifully maintained University City rental home offering timeless charm, spacious living areas, and rare garage parking in Philadelphia.
Step into a bright and inviting living room featuring original parquet hardwood floors, classic arched entryways, and plenty of natural light. The open layout flows seamlessly into the formal dining area, creating a comfortable setting for everyday living. The kitchen blends modern updates with character, featuring two-tone cabinetry, stainless steel appliances, decorative tile flooring, and generous storage space. From the kitchen, step out onto your private deck, perfect for outdoor dining or morning coffee.
A convenient powder room is located on the main level, along with a sunroom that adds extra flexibilityideal for a sitting area, reading nook, or home workspace. Upstairs, you'll find four well-sized bedrooms with hardwood floors throughout and a full bathroom featuring a clean, modern design.
Enjoy outdoor living with both a front patio and a rear yard. As an added bonus, there's a private driveway and garage for secure parking or storage.
Located in the heart of University City, 4747 Sansom offers easy access to University of Pennsylvania, Drexel University, CHOP, Philadelphia Zoo, and the Market-Frankford Line. You'll also find popular shops, cafes, and fan favorite restaurants such as Co-op Restaurant & Bar, Dim Sim House by Jane G's, and White Dog Cafe. Schedule your tour now. This one won't disappoint.
House for rent
$2,200/mo
4747 Sansom St, Philadelphia, PA 19139
4beds
--sqft
Price may not include required fees and charges.
Single family residence
Available now
Garage parking
What's special
Private deckRear yardModern updatesFour well-sized bedroomsOriginal parquet hardwood floorsConvenient powder roomTwo-tone cabinetry
- 8 days |
- -- |
- -- |
Travel times
Looking to buy when your lease ends?
Consider a first-time homebuyer savings account designed to grow your down payment with up to a 6% match & a competitive APY.
Facts & features
Interior
Bedrooms & bathrooms
- Bedrooms: 4
- Bathrooms: 2
- Full bathrooms: 1
- 1/2 bathrooms: 1
Appliances
- Included: Dishwasher, Microwave, Range, Refrigerator
Property
Parking
- Parking features: Garage
- Has garage: Yes
- Details: Contact manager
Details
- Parcel number: 601027300
Construction
Type & style
- Home type: SingleFamily
- Property subtype: Single Family Residence
Community & HOA
Location
- Region: Philadelphia
Financial & listing details
- Lease term: Contact For Details
Price history
| Date | Event | Price |
|---|---|---|
| 11/6/2025 | Listed for rent | $2,200 |
Source: Zillow Rentals | ||
| 11/29/2022 | Sold | $300,000 |
Source: | ||
| 11/1/2022 | Pending sale | $300,000 |
Source: | ||
| 10/6/2022 | Contingent | $300,000 |
Source: | ||
| 10/3/2022 | Listed for sale | $300,000 |
Source: | ||

