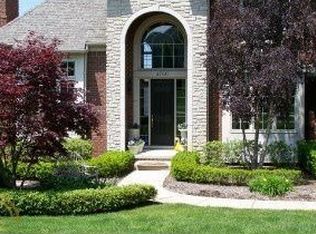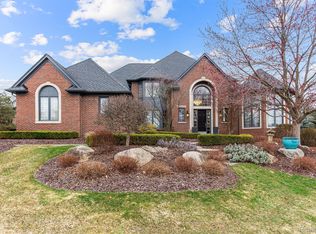STUNNING IS THE ONLY WORD TO DESCRIBE THIS BEAUTIFUL HOME IN THE EXCLUSIVE GOODISON PLACE SUB. THIS HOME FEATURES BEAUTIFUL VAULTED CEILINGS THROUGH OUT, WHICH ARE HIGHLIGHTED BY THE MASSIVE WINDOWS WHICH BRINGS IN NATURAL LIGHT TO THIS PROFESSIONALLY RENOVATED HOME. THIS BEAUTIFUL HOME HAS OVER 6100 SQ FT OF LIVING SPACE, SITS ON AN OVER 1/2 ACRE CORNER LOT. STEP INSIDE TO A GRAND 2 STORY ENTRY THAT FLOWS INTO THE LIVING ROOM WITH VAULTED CEILINGS, A LARGE FORMAL DINING ROOM, DUAL STAIRCASES, PANELED LIBRARY, AND SOLID WOOD KITCHEN CABINETS WITH GRANITE THROUGHOUT WHICH LEADS TO YOUR RAISED DECK. JOURNEY DOWN TO THE WALK-OUT BASEMENT WHICH IS ELEGANTLY FINISHED WITH HARDWOOD FLOORS, A WET BAR, FULL BATHROOM AND FIRE PLACE. USE EITHER STAIRCASE TO GO UPSTAIRS TO YOUR LARGE MASTER BEDROOM WITH VAULTED CEILINGS, A HUGE MASTER CLOSET, AND ON-SUITE WITH A JETTED TUB YOU CAN SOAK IN AND RELAX. THIS HOME IS SIMPLY REMARKABLE AND WILL NOT LAST LONG!!!
This property is off market, which means it's not currently listed for sale or rent on Zillow. This may be different from what's available on other websites or public sources.

