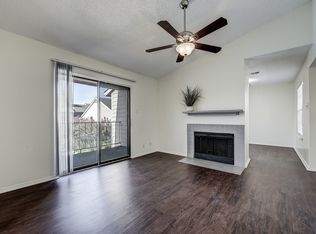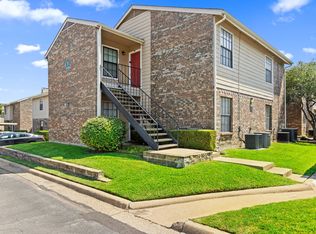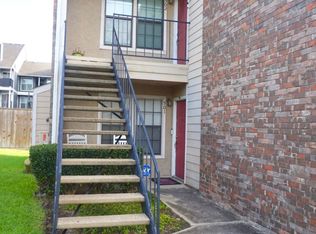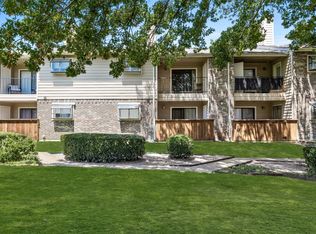Sold on 06/12/25
Price Unknown
4748 Old Bent Tree Ln APT 1203, Dallas, TX 75287
1beds
891sqft
Condominium
Built in 1985
-- sqft lot
$179,300 Zestimate®
$--/sqft
$1,464 Estimated rent
Home value
$179,300
$170,000 - $188,000
$1,464/mo
Zestimate® history
Loading...
Owner options
Explore your selling options
What's special
Welcome to this beautifully remodeled DOWNSTAIRS condo, where style meets comfort in every detail. MOVE IN READY! Step inside to find wide plank flooring throughout. The condo has FRESH paint that gives the space a bright, airy feel. The kitchen shines with sleek stainless-steel appliances, quartz countertops, and under-mount sinks—features you'll also find in both updated PRIMARY bathroom and POWDER ROOM. Cozy up by the updated see-through FIREPLACE, now finished with elegant grey subway tile, or enjoy the convenience of the included white WASHER AND DRYER. This home also features upgraded CEILING FANS and light fixtures, adding the perfect touch of charm. Located in the desirable Parkway Lane community, you'll have access to a relaxing pool and spa. This complex also has a COMMUNITY ROOM. Your own covered PARKING SPOT #158 is included, with extra guest parking nearby. The lovely, landscaped grounds have walking areas and a goldfish pond. There are several benches to sit and enjoy your coffee. The red front door has a modern keypad lock and updated hardware. Updated capacitor on HVAC unit in 2023 Updated AC blower motor December of 2024
Ready to see it in person? Come on over!
All information is deemed reliable, but not guaranteed.
Zillow last checked: 8 hours ago
Listing updated: June 12, 2025 at 07:35am
Listed by:
Tracee McRight 0573214 214-924-5868,
INC Realty, LLC 972-351-1095
Bought with:
Trey Stewart
Agency Dallas Park Cities, LLC
Source: NTREIS,MLS#: 20912266
Facts & features
Interior
Bedrooms & bathrooms
- Bedrooms: 1
- Bathrooms: 2
- Full bathrooms: 1
- 1/2 bathrooms: 1
Primary bedroom
- Features: Walk-In Closet(s)
- Level: First
- Dimensions: 13 x 11
Dining room
- Level: First
- Dimensions: 10 x 10
Other
- Level: First
- Dimensions: 8 x 9
Half bath
- Level: First
- Dimensions: 5 x 5
Kitchen
- Level: First
- Dimensions: 9 x 9
Living room
- Level: First
- Dimensions: 14 x 12
Utility room
- Level: First
- Dimensions: 5 x 2
Heating
- Central, Electric
Cooling
- Central Air, Ceiling Fan(s), Electric
Appliances
- Included: Dishwasher, Electric Range, Microwave, Refrigerator
Features
- High Speed Internet
- Has basement: No
- Number of fireplaces: 1
- Fireplace features: See Through
Interior area
- Total interior livable area: 891 sqft
Property
Parking
- Total spaces: 1
- Parking features: Carport
- Carport spaces: 1
Features
- Levels: One
- Stories: 1
- Pool features: Other, Pool
Lot
- Size: 2,657 sqft
Details
- Parcel number: R138201212031
Construction
Type & style
- Home type: Condo
- Property subtype: Condominium
Condition
- Year built: 1985
Utilities & green energy
- Sewer: Public Sewer
- Water: Public
- Utilities for property: Sewer Available, Water Available
Community & neighborhood
Location
- Region: Dallas
- Subdivision: Parkway Lane Ph I
HOA & financial
HOA
- Has HOA: Yes
- HOA fee: $321 monthly
- Services included: All Facilities, Association Management, Maintenance Structure, Sewer, Trash, Water
- Association name: Advanced Association Management
- Association phone: 972-248-2238
Price history
| Date | Event | Price |
|---|---|---|
| 6/12/2025 | Sold | -- |
Source: NTREIS #20912266 | ||
| 6/3/2025 | Pending sale | $184,500$207/sqft |
Source: NTREIS #20912266 | ||
| 5/21/2025 | Contingent | $184,500$207/sqft |
Source: NTREIS #20912266 | ||
| 4/23/2025 | Listed for sale | $184,500+41.9%$207/sqft |
Source: NTREIS #20912266 | ||
| 6/29/2021 | Sold | -- |
Source: Ebby Halliday solds #14561280_75287_1203 | ||
Public tax history
| Year | Property taxes | Tax assessment |
|---|---|---|
| 2025 | -- | $163,006 -23.5% |
| 2024 | $2,712 +12.6% | $213,050 +15.7% |
| 2023 | $2,409 +14.4% | $184,137 +30.6% |
Find assessor info on the county website
Neighborhood: 75287
Nearby schools
GreatSchools rating
- 5/10Mitchell Elementary SchoolGrades: PK-5Distance: 0.8 mi
- 4/10Frankford Middle SchoolGrades: 6-8Distance: 3.2 mi
- 7/10Shepton High SchoolGrades: 9-10Distance: 1.4 mi
Schools provided by the listing agent
- Elementary: Mitchell
- Middle: Frankford
- High: Shepton
- District: Plano ISD
Source: NTREIS. This data may not be complete. We recommend contacting the local school district to confirm school assignments for this home.
Get a cash offer in 3 minutes
Find out how much your home could sell for in as little as 3 minutes with a no-obligation cash offer.
Estimated market value
$179,300
Get a cash offer in 3 minutes
Find out how much your home could sell for in as little as 3 minutes with a no-obligation cash offer.
Estimated market value
$179,300



