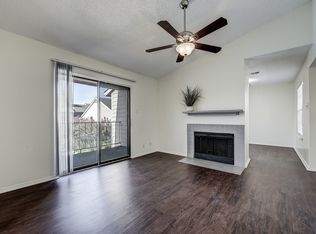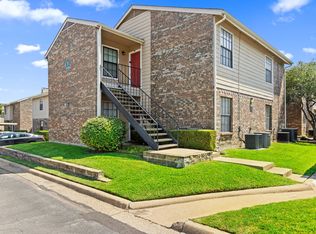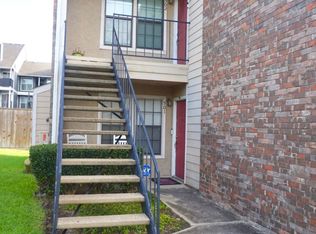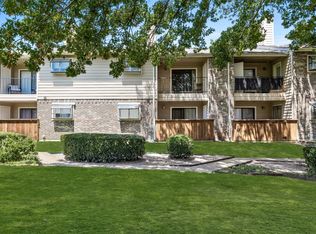Sold on 11/19/25
Price Unknown
4748 Old Bent Tree Ln APT 806, Dallas, TX 75287
1beds
575sqft
Condominium
Built in 1985
-- sqft lot
$109,100 Zestimate®
$--/sqft
$1,103 Estimated rent
Home value
$109,100
$104,000 - $115,000
$1,103/mo
Zestimate® history
Loading...
Owner options
Explore your selling options
What's special
Discover urban living at its finest in this charming one-bedroom, one-bath condo, perfectly nestled in the heart of North Dallas’ bustling scene. This inviting home boasts an open-concept floor plan with sleek laminate flooring throughout, creating a seamless flow and contemporary vibe. Relax in the cozy living room, complete with a wood-burning fireplace—perfect for chilly evenings. The well-appointed kitchen offers ample cabinet storage and flows effortlessly to a private covered balcony, your new favorite spot for morning coffee or evening unwinding. The spacious bedroom features a generous walk-in closet for all your storage needs. A convenient utility closet houses a stackable washer-dryer, adding practicality to this stylish retreat. Located just moments from the Dallas North Tollway and Love Field, this condo offers unparalleled access to premier shopping, dining, and entertainment. Embrace the vibrant North Dallas lifestyle in a home that blends comfort, convenience, and charm.
Zillow last checked: 8 hours ago
Listing updated: November 19, 2025 at 02:56pm
Listed by:
Mark Hewitt 0640931 855-450-0442,
Real Broker, LLC 855-450-0442
Bought with:
Avisa Moradi
Competitive Edge Realty LLC
Source: NTREIS,MLS#: 21023371
Facts & features
Interior
Bedrooms & bathrooms
- Bedrooms: 1
- Bathrooms: 1
- Full bathrooms: 1
Primary bedroom
- Features: Ceiling Fan(s), Walk-In Closet(s)
- Level: First
- Dimensions: 11 x 13
Primary bathroom
- Features: Built-in Features, Solid Surface Counters
- Level: First
- Dimensions: 9 x 5
Kitchen
- Features: Built-in Features, Solid Surface Counters
- Level: First
- Dimensions: 11 x 10
Living room
- Features: Ceiling Fan(s), Fireplace
- Level: First
- Dimensions: 12 x 13
Heating
- Central, Fireplace(s)
Cooling
- Central Air, Ceiling Fan(s)
Appliances
- Included: Dishwasher, Electric Range, Disposal, Microwave
- Laundry: Washer Hookup, Electric Dryer Hookup, In Kitchen, Stacked
Features
- Walk-In Closet(s)
- Flooring: Laminate
- Windows: Window Coverings
- Has basement: No
- Number of fireplaces: 1
- Fireplace features: Living Room, Wood Burning
Interior area
- Total interior livable area: 575 sqft
Property
Parking
- Total spaces: 1
- Parking features: Assigned, Common, Carport
- Carport spaces: 1
Features
- Levels: One
- Stories: 1
- Patio & porch: Rear Porch, Front Porch, Balcony, Covered
- Exterior features: Balcony, Storage
- Pool features: None, Community
- Fencing: Wood,Wrought Iron
Lot
- Size: 871.20 sqft
- Features: Interior Lot, Landscaped, Few Trees
Details
- Parcel number: R138200880601
Construction
Type & style
- Home type: Condo
- Architectural style: Traditional
- Property subtype: Condominium
- Attached to another structure: Yes
Materials
- Brick, Stucco
- Foundation: Slab
- Roof: Composition
Condition
- Year built: 1985
Utilities & green energy
- Sewer: Public Sewer
- Water: Public
- Utilities for property: Sewer Available, Water Available
Community & neighborhood
Security
- Security features: Gated Community, Smoke Detector(s)
Community
- Community features: Clubhouse, Pool, Community Mailbox, Curbs, Gated, Sidewalks
Location
- Region: Dallas
- Subdivision: Parkway Lane Ph I
HOA & financial
HOA
- Has HOA: Yes
- HOA fee: $225 monthly
- Services included: All Facilities, Insurance, Maintenance Grounds, Maintenance Structure, Sewer, Trash, Water
- Association name: Parkway Lane HOA
- Association phone: 972-248-2238
Other
Other facts
- Listing terms: Cash,Conventional
Price history
| Date | Event | Price |
|---|---|---|
| 11/19/2025 | Sold | -- |
Source: NTREIS #21023371 | ||
| 11/3/2025 | Pending sale | $114,900$200/sqft |
Source: NTREIS #21023371 | ||
| 10/24/2025 | Contingent | $114,900$200/sqft |
Source: NTREIS #21023371 | ||
| 9/4/2025 | Price change | $114,900-4.2%$200/sqft |
Source: NTREIS #21023371 | ||
| 8/5/2025 | Listed for sale | $119,900$209/sqft |
Source: NTREIS #21023371 | ||
Public tax history
| Year | Property taxes | Tax assessment |
|---|---|---|
| 2025 | -- | $115,355 -19% |
| 2024 | $4,075 +80.1% | $142,370 +16% |
| 2023 | $2,263 +244.9% | $122,784 +56.5% |
Find assessor info on the county website
Neighborhood: 75287
Nearby schools
GreatSchools rating
- 5/10Mitchell Elementary SchoolGrades: PK-5Distance: 0.8 mi
- 4/10Frankford Middle SchoolGrades: 6-8Distance: 3.2 mi
- 7/10Shepton High SchoolGrades: 9-10Distance: 1.4 mi
Schools provided by the listing agent
- Elementary: Mitchell
- Middle: Frankford
- High: Shepton
- District: Plano ISD
Source: NTREIS. This data may not be complete. We recommend contacting the local school district to confirm school assignments for this home.
Get a cash offer in 3 minutes
Find out how much your home could sell for in as little as 3 minutes with a no-obligation cash offer.
Estimated market value
$109,100
Get a cash offer in 3 minutes
Find out how much your home could sell for in as little as 3 minutes with a no-obligation cash offer.
Estimated market value
$109,100



