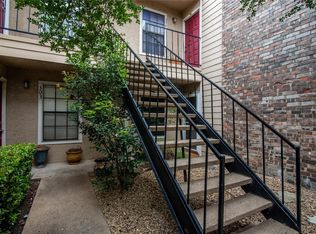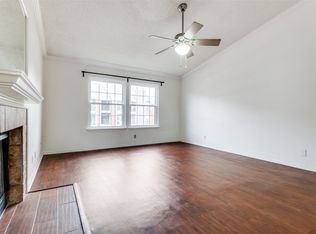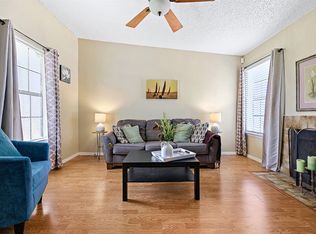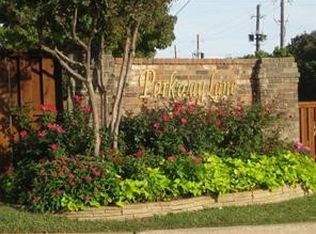Sold on 04/01/24
Price Unknown
4748 Old Bent Tree Ln APT 908, Dallas, TX 75287
1beds
575sqft
Condominium
Built in 1984
-- sqft lot
$-- Zestimate®
$--/sqft
$1,088 Estimated rent
Home value
Not available
Estimated sales range
Not available
$1,088/mo
Zestimate® history
Loading...
Owner options
Explore your selling options
What's special
Super cute 1 bedroom, 1 bath condo with balcony located in the secured and gated community of Parkway Lane Condominiums. The kitchen and the bathroom is newly renovated with brand new oven, microwave oven, dishwasher, bathroom vanity with white cultured marble top, toilet, ceiling fan, light fixtures and many more new replacements. All the appliances, TVs, furniture, sofa, sofa bed, rugs, curtains, lamp, clock, wall decorations, bed and covers, vacuum cleaner, and patio chairs can be sold with the house for additional $500 to allow immediate move-in without buying anything. Within walking distance to supermarket, restaurants & shops, this condo is just minutes from Frankford & Dallas North Tollway. Condo is on the 2nd floor and has an assigned carport space #141 located at the bottom of the staircase. HOA fees include hot & cold water, sewer, trash, common ground maintenance and use of the clubhouse, swimming pool and parks.
Zillow last checked: 8 hours ago
Listing updated: April 08, 2024 at 06:44am
Listed by:
William Yan 0716548 972-712-9898,
Keller Williams Frisco Stars 972-712-9898
Bought with:
Brittany Stewart
EXP REALTY
Jacqueline Lambka, 0801502
eXp Realty, LLC
Source: NTREIS,MLS#: 20483987
Facts & features
Interior
Bedrooms & bathrooms
- Bedrooms: 1
- Bathrooms: 1
- Full bathrooms: 1
Primary bedroom
- Features: Walk-In Closet(s)
- Level: Second
- Dimensions: 13 x 12
Kitchen
- Features: Eat-in Kitchen
- Level: Second
- Dimensions: 8 x 8
Living room
- Level: Second
- Dimensions: 14 x 13
Heating
- Central, Electric
Cooling
- Central Air, Electric
Appliances
- Included: Convection Oven, Dryer, Dishwasher, Electric Cooktop, Electric Oven, Electric Range, Microwave, Refrigerator, Washer
Features
- Eat-in Kitchen
- Flooring: Ceramic Tile, Wood
- Has basement: No
- Number of fireplaces: 1
- Fireplace features: Masonry
Interior area
- Total interior livable area: 575 sqft
Property
Parking
- Total spaces: 1
- Parking features: Assigned, Covered
- Carport spaces: 1
Features
- Levels: Two
- Stories: 2
- Pool features: Above Ground, Pool
- Fencing: Fenced,Gate
Lot
- Size: 827.64 sqft
Details
- Parcel number: R138200990801
Construction
Type & style
- Home type: Condo
- Property subtype: Condominium
Materials
- Brick
Condition
- Year built: 1984
Utilities & green energy
- Sewer: Public Sewer
- Water: Public
- Utilities for property: Sewer Available, Separate Meters, Water Available
Community & neighborhood
Location
- Region: Dallas
- Subdivision: Parkway Lane Ph I
HOA & financial
HOA
- Has HOA: Yes
- HOA fee: $204 monthly
- Services included: Maintenance Grounds, Sewer, Water
- Association name: Advanced Association Management, Inc.
- Association phone: 972-248-2238
Other
Other facts
- Listing terms: Cash,Conventional
Price history
| Date | Event | Price |
|---|---|---|
| 8/4/2025 | Price change | $149,950-9.1%$261/sqft |
Source: NTREIS #20893655 | ||
| 4/17/2025 | Listed for sale | $164,900-1.8%$287/sqft |
Source: NTREIS #20893655 | ||
| 4/1/2024 | Sold | -- |
Source: NTREIS #20483987 | ||
| 3/28/2024 | Pending sale | $168,000$292/sqft |
Source: NTREIS #20483987 | ||
| 3/21/2024 | Contingent | $168,000$292/sqft |
Source: NTREIS #20483987 | ||
Public tax history
| Year | Property taxes | Tax assessment |
|---|---|---|
| 2025 | -- | $135,471 -8.8% |
| 2024 | $1,890 +11.9% | $148,498 +15% |
| 2023 | $1,690 +7.2% | $129,153 +22.4% |
Find assessor info on the county website
Neighborhood: 75287
Nearby schools
GreatSchools rating
- 5/10Mitchell Elementary SchoolGrades: PK-5Distance: 0.8 mi
- 4/10Frankford Middle SchoolGrades: 6-8Distance: 3.2 mi
- 7/10Shepton High SchoolGrades: 9-10Distance: 1.4 mi
Schools provided by the listing agent
- Elementary: Mitchell
- Middle: Frankford
- High: Shepton
- District: Plano ISD
Source: NTREIS. This data may not be complete. We recommend contacting the local school district to confirm school assignments for this home.



