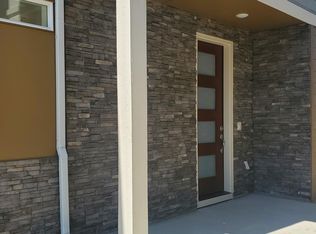Sold
Price Unknown
4748 W Topeka Ln, Meridian, ID 83642
3beds
3baths
1,692sqft
Townhouse
Built in 2022
3,136.32 Square Feet Lot
$372,400 Zestimate®
$--/sqft
$2,089 Estimated rent
Home value
$372,400
$350,000 - $398,000
$2,089/mo
Zestimate® history
Loading...
Owner options
Explore your selling options
What's special
New Price! Move in ready (end-unit) in the heart of Meridian-largest townhome at an exceptional value! This 3 bed / 2.5 bath / 2 car garage home offers maintenance free living with custom finishes. Built in 2022 and lightly lived in, it features stone countertops, stainless steel appliances, and a spacious open-concept main level. Upstairs, enjoy a large primary suite with large walk-in closet and a modern designed oversized bathroom with dual vanities. Two additional bedrooms, second full bath, and a huge laundry room offer maximum convenience. Dual-zone climate control ensures year-round efficiency. The fully fenced rear patio opens to a grassy common area—no backyard neighbors! Located less than 2 miles to I-84, 4 miles to Downtown Meridian, and 15 miles to Downtown Boise, BSU, and Boise Airport. Close to The Village, restaurants, shopping, and parks. This turnkey home checks every box—Whether you're buying your first home or looking for an investment property, this townhome is a perfect fit!
Zillow last checked: 8 hours ago
Listing updated: October 14, 2025 at 04:54pm
Listed by:
Rachael Uzzel 208-249-5555,
Boise Premier Real Estate
Bought with:
Doug Flanders
Coldwell Banker Tomlinson
Source: IMLS,MLS#: 98953968
Facts & features
Interior
Bedrooms & bathrooms
- Bedrooms: 3
- Bathrooms: 3
Primary bedroom
- Level: Upper
Bedroom 2
- Level: Upper
Bedroom 3
- Level: Upper
Heating
- Forced Air, Natural Gas
Cooling
- Central Air
Appliances
- Included: Dishwasher, Disposal, Microwave, Oven/Range Freestanding, Refrigerator
Features
- Split Bedroom, Great Room, Double Vanity, Walk-In Closet(s), Breakfast Bar, Pantry, Kitchen Island, Quartz Counters, Solid Surface Counters, Number of Baths Upper Level: 2
- Has basement: No
- Has fireplace: No
Interior area
- Total structure area: 1,692
- Total interior livable area: 1,692 sqft
- Finished area above ground: 1,692
- Finished area below ground: 0
Property
Parking
- Total spaces: 2
- Parking features: Attached, Driveway
- Attached garage spaces: 2
- Has uncovered spaces: Yes
Features
- Levels: Two
- Fencing: Full,Vinyl
Lot
- Size: 3,136 sqft
- Features: Sm Lot 5999 SF, Garden
Details
- Parcel number: R3577740600
Construction
Type & style
- Home type: Townhouse
- Property subtype: Townhouse
Materials
- Frame, Stone, Stucco, HardiPlank Type
- Foundation: Crawl Space
- Roof: Composition
Condition
- Year built: 2022
Utilities & green energy
- Water: Public
- Utilities for property: Sewer Connected
Community & neighborhood
Location
- Region: Meridian
- Subdivision: Hensley Station
HOA & financial
HOA
- Has HOA: Yes
- HOA fee: $880 annually
Other
Other facts
- Listing terms: Cash,Conventional,FHA,VA Loan
- Ownership: Fee Simple
Price history
Price history is unavailable.
Public tax history
| Year | Property taxes | Tax assessment |
|---|---|---|
| 2025 | $1,948 +15.8% | $416,100 +6.3% |
| 2024 | $1,683 +31.2% | $391,400 +25% |
| 2023 | $1,283 | $313,100 +138.8% |
Find assessor info on the county website
Neighborhood: 83642
Nearby schools
GreatSchools rating
- 7/10Chaparral Elementary SchoolGrades: PK-5Distance: 0.9 mi
- 6/10Meridian Middle SchoolGrades: 6-8Distance: 2.4 mi
- 6/10Meridian High SchoolGrades: 9-12Distance: 1.9 mi
Schools provided by the listing agent
- Elementary: Chaparral
- Middle: Meridian Middle
- High: Meridian
- District: West Ada School District
Source: IMLS. This data may not be complete. We recommend contacting the local school district to confirm school assignments for this home.
