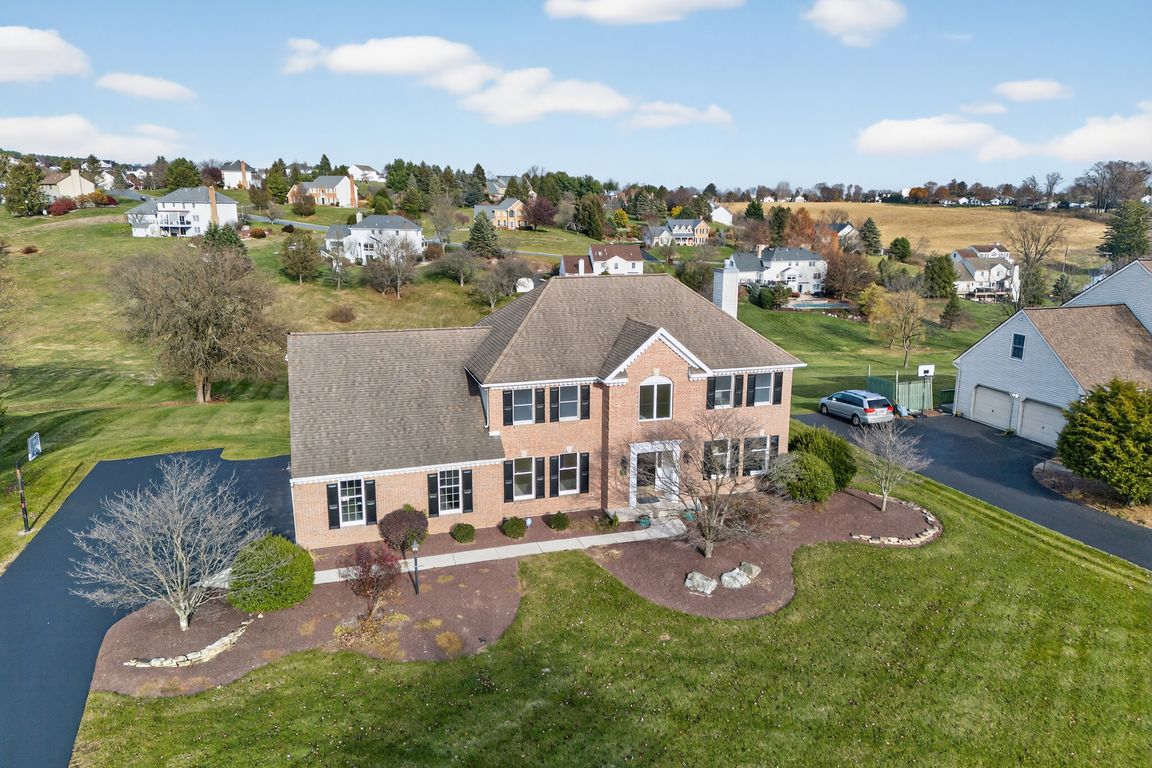
For sale
$750,000
4beds
4,382sqft
4748 York Dr, Orefield, PA 18069
4beds
4,382sqft
Single family residence
Built in 1997
1 Acres
3 Attached garage spaces
$171 price/sqft
What's special
Finished walkout lower levelStunning complete wet barSunny dining areaLush one acre lotPeaceful valley viewsCozy gas fireplaceBrand new hardwood flooring
Imagine pulling up to this charming colonial set gracefully on a lush one acre lot where peaceful valley views greet you every morning. Located in the sought after Parkland School District, this home lives effortlessly. Step inside to see the care poured into every corner, from fresh paint throughout to a ...
- 4 days |
- 1,674 |
- 72 |
Likely to sell faster than
Source: GLVR,MLS#: 768196 Originating MLS: Lehigh Valley MLS
Originating MLS: Lehigh Valley MLS
Travel times
Family Room
Zillow last checked: 8 hours ago
Listing updated: November 24, 2025 at 12:30am
Listed by:
Kaila H. Zborezny 610-465-5600,
Coldwell Banker Hearthside 610-465-5600,
Sean C. LaSalle 610-737-5369,
Coldwell Banker Hearthside
Source: GLVR,MLS#: 768196 Originating MLS: Lehigh Valley MLS
Originating MLS: Lehigh Valley MLS
Facts & features
Interior
Bedrooms & bathrooms
- Bedrooms: 4
- Bathrooms: 4
- Full bathrooms: 2
- 1/2 bathrooms: 2
Primary bedroom
- Level: Second
- Dimensions: 20.00 x 14.00
Bedroom
- Level: Second
- Dimensions: 16.00 x 12.00
Bedroom
- Level: Second
- Dimensions: 15.00 x 12.00
Bedroom
- Level: Second
- Dimensions: 14.00 x 11.00
Primary bathroom
- Level: Second
- Dimensions: 15.00 x 8.00
Den
- Description: inside primary bedroom
- Level: Second
- Dimensions: 13.00 x 12.00
Dining room
- Level: First
- Dimensions: 14.00 x 14.00
Family room
- Level: First
- Dimensions: 17.00 x 17.00
Foyer
- Level: First
- Dimensions: 14.00 x 10.00
Other
- Level: Second
- Dimensions: 11.00 x 8.00
Half bath
- Level: First
- Dimensions: 7.00 x 3.00
Half bath
- Level: Lower
- Dimensions: 7.00 x 6.00
Kitchen
- Level: First
- Dimensions: 29.00 x 11.00
Laundry
- Level: First
- Dimensions: 7.00 x 6.00
Living room
- Level: First
- Dimensions: 17.00 x 14.00
Other
- Description: Wet Bar
- Level: Lower
- Dimensions: 26.00 x 19.00
Other
- Description: Entertainment/ recreational space
- Level: Lower
- Dimensions: 30.00 x 27.00
Heating
- Forced Air, Gas
Cooling
- Central Air, Ceiling Fan(s)
Appliances
- Included: Dishwasher, Electric Cooktop, Electric Water Heater, Gas Oven, Gas Range, Microwave, Washer
- Laundry: Washer Hookup, Dryer Hookup, Main Level
Features
- Attic, Wet Bar, Dining Area, Separate/Formal Dining Room, Entrance Foyer, Eat-in Kitchen, Jetted Tub, Kitchen Island, Family Room Main Level, Storage, Walk-In Closet(s)
- Flooring: Carpet, Hardwood, Linoleum
- Basement: Full,Finished,Walk-Out Access
- Has fireplace: Yes
- Fireplace features: Gas Log, Living Room
Interior area
- Total interior livable area: 4,382 sqft
- Finished area above ground: 3,036
- Finished area below ground: 1,346
Property
Parking
- Total spaces: 3
- Parking features: Attached, Garage, Off Street, Garage Door Opener
- Attached garage spaces: 3
Features
- Stories: 2
- Patio & porch: Deck
- Exterior features: Deck
- Has spa: Yes
- Has view: Yes
- View description: Hills, Panoramic, Valley
Lot
- Size: 1 Acres
- Features: Sloped, Views
Details
- Parcel number: 546844277115 001
- Zoning: AR- Agricultural-Resident
- Special conditions: None
Construction
Type & style
- Home type: SingleFamily
- Architectural style: Colonial
- Property subtype: Single Family Residence
Materials
- Brick, Vinyl Siding
- Roof: Asphalt,Fiberglass
Condition
- Year built: 1997
Utilities & green energy
- Electric: 200+ Amp Service, Circuit Breakers
- Sewer: Septic Tank
- Water: Public
- Utilities for property: Cable Available
Community & HOA
Community
- Security: Security System, Smoke Detector(s)
- Subdivision: Orchard View Estates
Location
- Region: Orefield
Financial & listing details
- Price per square foot: $171/sqft
- Tax assessed value: $374,500
- Annual tax amount: $8,568
- Date on market: 11/21/2025
- Cumulative days on market: 6 days
- Ownership type: Fee Simple