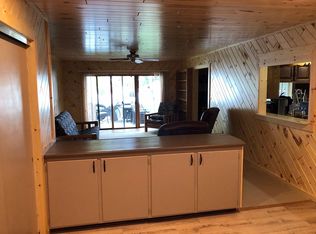Unbelievable Lake Home on Bowstring Lake! This Beautiful Cedar Sided Home has everything. Level walk down elevation to a Sandy Shoreline, Open Floor Plan with Vaulted Ceilings and Awesome views from the large Patio Windows, 2 Fireplaces, Full Walkout Basement fully finished, oversized Laundry Room, Security System, 2 plus car Garage with attached Heated Bunkhouse/ Workshop, extra storage shed, Asphalt Drive, Maintenance free Metal Roofs on all buildings, Dog Kennel, Gorgeous screen porch and large Lakeside Deck. Aluminum Roll in Dock with additional sections that will add up to 200'. Also included is a Solar Powered Boat Lift. All furnishings shown will stay with the home. Bowstring Lake is Known for Walleye Northern Pike and Large Panfish and you can also Boat into Sand Lake from the Bowstring River! Don't wait on this one, call TODAY for a Private Showing!
This property is off market, which means it's not currently listed for sale or rent on Zillow. This may be different from what's available on other websites or public sources.

