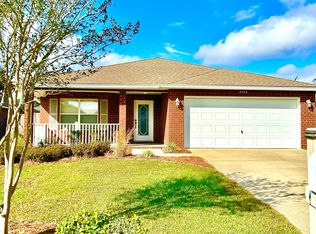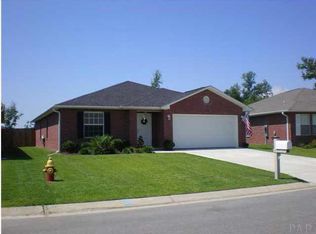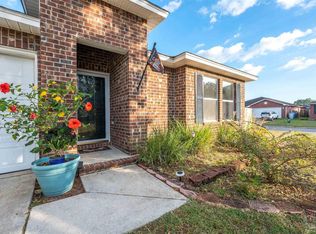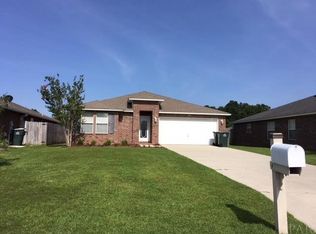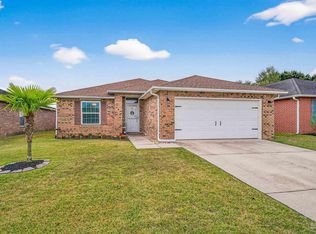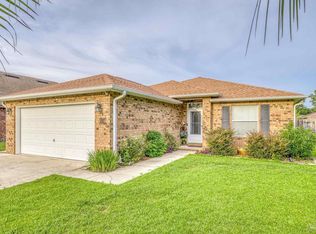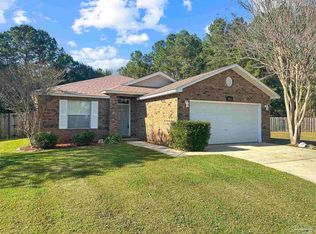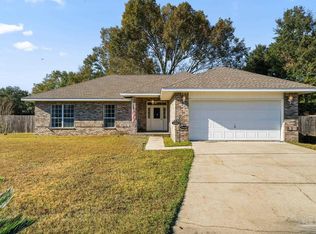Discover the perfect blend of comfort and convenience in this beautiful 3-bedroom, 2-bathroom home with 1,690 square feet of living space and a 2-car garage. Situated on a corner lot in the highly sought-after Tiburon West subdivision, this gem offers a prime location in the heart of Pace—just minutes from schools, shopping, and more. The home features stunning 16-inch tile and wood laminate flooring throughout, making it both stylish and easy to maintain. The kitchen is a true centerpiece, boasting a large island perfect for family gatherings, along with a premium Bosch dishwasher for effortless clean-up. The split floor plan ensures privacy, with the master suite tucked away from the other bedrooms. A versatile office or formal dining space ties the home together, offering flexibility to suit your lifestyle. Outside, the fenced-in backyard provides the perfect setting for outdoor entertaining or a peaceful retreat. Don’t miss your chance to make this house your home—schedule a showing today before it’s gone!
For sale
Price cut: $24.9K (11/28)
$275,000
4749 Hilarita Cir, Pace, FL 32571
3beds
1,690sqft
Est.:
Single Family Residence
Built in 2007
6,969.6 Square Feet Lot
$-- Zestimate®
$163/sqft
$14/mo HOA
What's special
Fenced-in backyardCorner lotSplit floor planPremium bosch dishwasher
- 333 days |
- 826 |
- 74 |
Likely to sell faster than
Zillow last checked: 8 hours ago
Listing updated: November 28, 2025 at 08:49am
Listed by:
Caitlin Schaffstall 850-332-1332,
Floridian Realty Services, LLC
Source: PAR,MLS#: 658002
Tour with a local agent
Facts & features
Interior
Bedrooms & bathrooms
- Bedrooms: 3
- Bathrooms: 2
- Full bathrooms: 2
Kitchen
- Level: First
- Area: 120.84
- Dimensions: 11.4 x 10.6
Living room
- Level: First
- Area: 290.82
- Dimensions: 22.2 x 13.1
Heating
- Central
Cooling
- Central Air, Ceiling Fan(s)
Appliances
- Included: Electric Water Heater, Hybrid Water Heater
Features
- Flooring: Tile, Laminate
- Windows: Double Pane Windows
- Has basement: No
Interior area
- Total structure area: 1,690
- Total interior livable area: 1,690 sqft
Property
Parking
- Total spaces: 2
- Parking features: 2 Car Garage
- Garage spaces: 2
Features
- Levels: One
- Stories: 1
- Pool features: None
Lot
- Size: 6,969.6 Square Feet
- Features: Corner Lot
Details
- Parcel number: 091n29543100b000050
- Zoning description: Res Single
Construction
Type & style
- Home type: SingleFamily
- Architectural style: Ranch
- Property subtype: Single Family Residence
Materials
- Brick
- Foundation: Slab
- Roof: Shingle
Condition
- Resale
- New construction: No
- Year built: 2007
Utilities & green energy
- Electric: Circuit Breakers
- Sewer: Public Sewer
- Water: Public
- Utilities for property: Underground Utilities
Green energy
- Energy generation: Solar
Community & HOA
Community
- Subdivision: Tiburon West
HOA
- Has HOA: Yes
- Services included: None
- HOA fee: $170 annually
Location
- Region: Pace
Financial & listing details
- Price per square foot: $163/sqft
- Tax assessed value: $218,796
- Annual tax amount: $2,664
- Price range: $275K - $275K
- Date on market: 1/24/2025
- Cumulative days on market: 334 days
- Road surface type: Paved
Estimated market value
Not available
Estimated sales range
Not available
Not available
Price history
Price history
| Date | Event | Price |
|---|---|---|
| 11/28/2025 | Price change | $275,000-8.3%$163/sqft |
Source: | ||
| 9/11/2025 | Price change | $299,9000%$177/sqft |
Source: | ||
| 8/9/2025 | Price change | $300,000-3.1%$178/sqft |
Source: | ||
| 8/5/2025 | Price change | $309,7000%$183/sqft |
Source: | ||
| 8/3/2025 | Price change | $309,800-0.1%$183/sqft |
Source: | ||
Public tax history
Public tax history
| Year | Property taxes | Tax assessment |
|---|---|---|
| 2024 | $2,664 +3.7% | $212,489 +10% |
| 2023 | $2,569 +4.8% | $193,172 +10% |
| 2022 | $2,451 +13.7% | $175,611 +10% |
Find assessor info on the county website
BuyAbility℠ payment
Est. payment
$1,708/mo
Principal & interest
$1321
Property taxes
$277
Other costs
$110
Climate risks
Neighborhood: 32571
Nearby schools
GreatSchools rating
- NAS. S. Dixon Primary SchoolGrades: PK-2Distance: 0.4 mi
- 8/10Thomas L Sims Middle SchoolGrades: 6-8Distance: 2 mi
- 6/10Pace High SchoolGrades: 9-12Distance: 0.4 mi
Schools provided by the listing agent
- Elementary: Dixon
- Middle: SIMS
- High: Pace
Source: PAR. This data may not be complete. We recommend contacting the local school district to confirm school assignments for this home.
- Loading
- Loading
