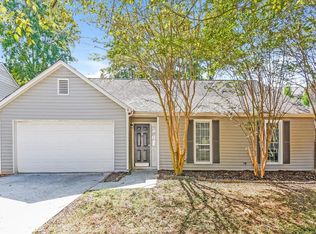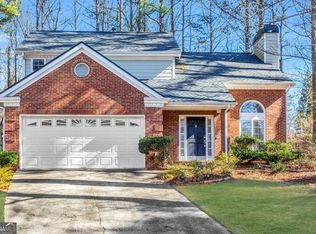Closed
$345,000
4749 Limestone Ln NW, Acworth, GA 30102
3beds
1,536sqft
Single Family Residence
Built in 1993
10,585.08 Square Feet Lot
$345,100 Zestimate®
$225/sqft
$2,055 Estimated rent
Home value
$345,100
$324,000 - $369,000
$2,055/mo
Zestimate® history
Loading...
Owner options
Explore your selling options
What's special
This charming home on a quiet cul-de-sac blends thoughtful updates with inviting spaces inside and out. A rocking chair front porch sets the tone, leading into an oversized family room with a cozy fireplace. LVP flooring throughout the main level. The renovated kitchen boasts quartz countertops, stainless steel appliances, and gas range, perfect for both everyday living and entertaining. Upstairs, you'll find spacious bedrooms, including a serene primary suite with walk in closet and primary bath featuring a double vanity with granite countertops. Step outside to enjoy a private, fully fenced backyard-ideal for relaxing, playing, or hosting friends! Perfectly located just minutes from I-75 and the Peach Pass on/off ramp, this home offers easy commuting and quick access to Lake Acworth, Kennesaw State University, Downtown Acworth, and all the shopping and dining Kennesaw has to offer. With its prime location, modern updates, and move-in-ready condition, you won't want to miss this sweet home!
Zillow last checked: 8 hours ago
Listing updated: October 14, 2025 at 08:34am
Listed by:
Ashley Baum 757-567-3610,
RB Realty
Bought with:
Non Mls Salesperson, 412199
Non-Mls Company
Source: GAMLS,MLS#: 10584423
Facts & features
Interior
Bedrooms & bathrooms
- Bedrooms: 3
- Bathrooms: 3
- Full bathrooms: 2
- 1/2 bathrooms: 1
Dining room
- Features: Separate Room
Kitchen
- Features: Breakfast Area, Pantry
Heating
- Central, Forced Air, Natural Gas
Cooling
- Ceiling Fan(s), Central Air
Appliances
- Included: Dishwasher, Disposal, Gas Water Heater, Microwave, Refrigerator
- Laundry: Laundry Closet
Features
- Double Vanity, Split Bedroom Plan
- Flooring: Carpet, Hardwood
- Windows: Double Pane Windows
- Basement: None
- Attic: Pull Down Stairs
- Number of fireplaces: 1
- Fireplace features: Gas Log, Gas Starter
- Common walls with other units/homes: No Common Walls
Interior area
- Total structure area: 1,536
- Total interior livable area: 1,536 sqft
- Finished area above ground: 1,536
- Finished area below ground: 0
Property
Parking
- Total spaces: 2
- Parking features: Attached, Garage, Garage Door Opener, Kitchen Level
- Has attached garage: Yes
Features
- Levels: Two
- Stories: 2
- Patio & porch: Patio
- Fencing: Back Yard
- Body of water: None
Lot
- Size: 10,585 sqft
- Features: Cul-De-Sac, Private
Details
- Parcel number: 20002304730
Construction
Type & style
- Home type: SingleFamily
- Architectural style: Traditional
- Property subtype: Single Family Residence
Materials
- Concrete
- Foundation: Slab
- Roof: Composition
Condition
- Resale
- New construction: No
- Year built: 1993
Utilities & green energy
- Sewer: Public Sewer
- Water: Public
- Utilities for property: Cable Available, Electricity Available, Sewer Available, Underground Utilities, Water Available
Community & neighborhood
Security
- Security features: Smoke Detector(s)
Community
- Community features: None
Location
- Region: Acworth
- Subdivision: Hamby Hills
HOA & financial
HOA
- Has HOA: No
- Services included: None
Other
Other facts
- Listing agreement: Exclusive Agency
- Listing terms: Cash,Conventional,FHA,VA Loan
Price history
| Date | Event | Price |
|---|---|---|
| 10/8/2025 | Sold | $345,000-1.4%$225/sqft |
Source: | ||
| 8/28/2025 | Pending sale | $350,000$228/sqft |
Source: | ||
| 8/14/2025 | Listed for sale | $350,000+77.7%$228/sqft |
Source: | ||
| 3/11/2019 | Sold | $197,000+1.1%$128/sqft |
Source: | ||
| 1/31/2019 | Pending sale | $194,900$127/sqft |
Source: Mark Spain Real Estate #6125889 | ||
Public tax history
| Year | Property taxes | Tax assessment |
|---|---|---|
| 2024 | $3,591 +17.8% | $151,740 |
| 2023 | $3,049 +4.2% | $151,740 +26.5% |
| 2022 | $2,925 +44.6% | $119,992 +52.3% |
Find assessor info on the county website
Neighborhood: 30102
Nearby schools
GreatSchools rating
- 5/10Pitner Elementary SchoolGrades: PK-5Distance: 0.9 mi
- 6/10Palmer Middle SchoolGrades: 6-8Distance: 2.4 mi
- 8/10Kell High SchoolGrades: 9-12Distance: 5.4 mi
Schools provided by the listing agent
- Elementary: Pitner
- Middle: Palmer
- High: North Cobb
Source: GAMLS. This data may not be complete. We recommend contacting the local school district to confirm school assignments for this home.
Get a cash offer in 3 minutes
Find out how much your home could sell for in as little as 3 minutes with a no-obligation cash offer.
Estimated market value
$345,100
Get a cash offer in 3 minutes
Find out how much your home could sell for in as little as 3 minutes with a no-obligation cash offer.
Estimated market value
$345,100

