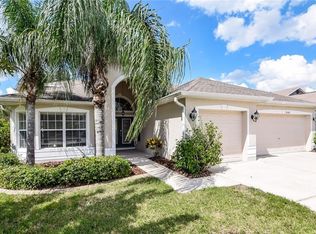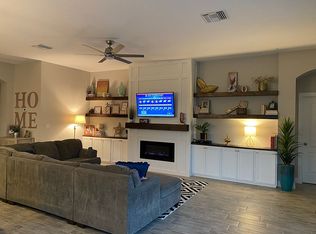Sold for $535,000 on 11/25/25
$535,000
4749 Pointe O Woods Dr, Zephyrhills, FL 33543
5beds
2,958sqft
Single Family Residence
Built in 2006
7,942 Square Feet Lot
$534,900 Zestimate®
$181/sqft
$3,931 Estimated rent
Home value
$534,900
$492,000 - $583,000
$3,931/mo
Zestimate® history
Loading...
Owner options
Explore your selling options
What's special
Welcome to this grand and light-filled 5-bedroom, 3-bathroom home offering a perfect blend of comfort, elegance, and functionality. Situated in a desirable community with top-tier amenities, this residence is designed for both everyday living and effortless entertaining. Step inside to an open-concept layout featuring soaring ceilings, an abundance of natural light, and stylish ceramic tile and laminate wood flooring throughout. The heart of the home is the spacious kitchen, complete with rich dark-stained cabinetry, granite countertops, and a full suite of stainless steel appliances. Enjoy seamless flow from the kitchen to the breakfast room—with custom wrap-around built-in bench seating—and into the inviting living room, where a cozy fireplace and built-in bookshelves add charm and warmth. Large windows frame picturesque views of the enclosed paver patio and luxurious screened-in private pool, creating a true indoor-outdoor living experience. One of the home’s three bathrooms offers convenient direct access to the pool—perfect for entertaining guests. The expansive primary suite is a tranquil retreat, featuring high ceilings and abundant natural light. The ensuite bathroom is generously sized with dual vanities, a separate soaking tub, a walk-in shower, and a spacious walk-in closet. Four additional bedrooms on the main level provide ample space for family or guests, with a versatile bonus room upstairs ideal for a home office, gym, or media room. This home is located in a vibrant HOA community offering resort-style amenities including a clubhouse, two community pools, a pond, tennis courts, playground, and basketball court. Don’t miss the opportunity to own this beautifully appointed home in a sought-after neighborhood. The seller is NOT open to Seller Financing. The seller does NOT know the age of the Roof, AC, or other systems.
Zillow last checked: 8 hours ago
Listing updated: November 26, 2025 at 08:02am
Listing Provided by:
Dane Moore 770-855-4806,
KELLER WILLIAMS SUBURBAN TAMPA 813-684-9500
Bought with:
Christina Adams, 3277139
RE/MAX ALLIANCE GROUP
Source: Stellar MLS,MLS#: TB8393942 Originating MLS: Suncoast Tampa
Originating MLS: Suncoast Tampa

Facts & features
Interior
Bedrooms & bathrooms
- Bedrooms: 5
- Bathrooms: 4
- Full bathrooms: 3
- 1/2 bathrooms: 1
Primary bedroom
- Features: Walk-In Closet(s)
- Level: First
- Area: 100 Square Feet
- Dimensions: 10x10
Bedroom 2
- Features: Built-in Closet
- Level: First
Bedroom 3
- Features: Built-in Closet
- Level: First
Bedroom 4
- Features: Built-in Closet
- Level: First
Primary bathroom
- Features: Dual Sinks
- Level: First
Bathroom 2
- Level: First
Bathroom 3
- Level: First
Dining room
- Level: First
Kitchen
- Level: First
- Area: 100 Square Feet
- Dimensions: 10x10
Living room
- Level: First
- Area: 100 Square Feet
- Dimensions: 10x10
Loft
- Features: Built-in Closet
- Level: Second
Office
- Level: First
Heating
- Central
Cooling
- Central Air
Appliances
- Included: Dishwasher, Microwave, Range, Refrigerator
- Laundry: Laundry Room
Features
- Open Floorplan, Vaulted Ceiling(s)
- Flooring: Ceramic Tile, Laminate, Tile
- Has fireplace: Yes
- Fireplace features: Gas, Insert, Living Room
Interior area
- Total structure area: 7,942
- Total interior livable area: 2,958 sqft
Property
Parking
- Total spaces: 3
- Parking features: Garage - Attached
- Attached garage spaces: 3
Features
- Levels: One
- Stories: 1
- Patio & porch: Enclosed, Patio, Screened
- Exterior features: Sidewalk
- Has private pool: Yes
- Pool features: In Ground
- Fencing: Fenced
Lot
- Size: 7,942 sqft
- Features: Level
Details
- Parcel number: 202616004.0000.00035.0
- Zoning: MPUD
- Special conditions: None
- Horse amenities: None
Construction
Type & style
- Home type: SingleFamily
- Property subtype: Single Family Residence
Materials
- Brick, Concrete, Stucco
- Foundation: Slab
- Roof: Shingle
Condition
- Completed
- New construction: No
- Year built: 2006
Utilities & green energy
- Sewer: Public Sewer
- Water: Public
- Utilities for property: Electricity Available, Sewer Available, Water Available
Community & neighborhood
Location
- Region: Zephyrhills
- Subdivision: COUNTRY WALK INCREMENT D PH 01
HOA & financial
HOA
- Has HOA: Yes
- HOA fee: $68 monthly
- Association name: Country Walk Homeowners Association, Inc.
- Association phone: 904-461-9708
Other fees
- Pet fee: $0 monthly
Other financial information
- Total actual rent: 0
Other
Other facts
- Listing terms: Cash,Conventional,VA Loan
- Ownership: Fee Simple
- Road surface type: Paved
Price history
| Date | Event | Price |
|---|---|---|
| 11/25/2025 | Sold | $535,000$181/sqft |
Source: | ||
| 10/15/2025 | Pending sale | $535,000$181/sqft |
Source: | ||
| 10/7/2025 | Price change | $535,000-2.7%$181/sqft |
Source: | ||
| 9/30/2025 | Price change | $550,000-3.5%$186/sqft |
Source: | ||
| 9/20/2025 | Price change | $570,000-0.9%$193/sqft |
Source: | ||
Public tax history
| Year | Property taxes | Tax assessment |
|---|---|---|
| 2024 | $11,214 +6.1% | $509,299 +0.8% |
| 2023 | $10,572 +19.1% | $505,095 +21.3% |
| 2022 | $8,879 +40.7% | $416,360 +39.4% |
Find assessor info on the county website
Neighborhood: Country Walk
Nearby schools
GreatSchools rating
- 6/10Double Branch Elementary SchoolGrades: PK-5Distance: 1.6 mi
- 6/10Thomas E. Weightman Middle SchoolGrades: 6-8Distance: 2.1 mi
- 4/10Wesley Chapel High SchoolGrades: 9-12Distance: 2.1 mi
Get a cash offer in 3 minutes
Find out how much your home could sell for in as little as 3 minutes with a no-obligation cash offer.
Estimated market value
$534,900
Get a cash offer in 3 minutes
Find out how much your home could sell for in as little as 3 minutes with a no-obligation cash offer.
Estimated market value
$534,900

