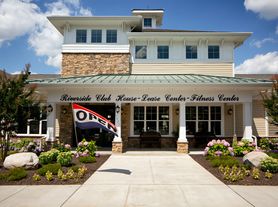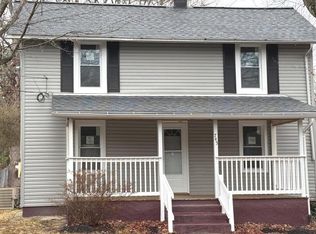Beautiful townhome available for rent in Aberdeen! This property offers soaring ceilings, a striking two-story stone fireplace, and hardwood floors throughout the main level. The updated kitchen features granite countertops, a center island, and brand-new stainless steel appliances, with sliders opening to a TREX deck. There is a large two car garage with custom flake flooring and plenty of storage. Upstairs includes three bedrooms, two full baths, laundry area, and an open view to the main living space. The finished lower level is perfect for entertaining with a wet bar, wine fridge, full bath, and access to a large paved patio with fire pit. Backed by peaceful woods and steps from the Seven Trails path, this home offers style, space, and location in one stunning package.
Townhouse for rent
$3,400/mo
4749 Thistle Hill Dr, Aberdeen, MD 21001
3beds
2,672sqft
Price may not include required fees and charges.
Townhouse
Available now
Cats, dogs OK
Central air, electric, ceiling fan
In unit laundry
2 Attached garage spaces parking
Natural gas, forced air, fireplace
What's special
Finished lower levelBacked by peaceful woodsPlenty of storageCustom flake flooringStriking two-story stone fireplaceTrex deckSoaring ceilings
- 35 days |
- -- |
- -- |
Travel times
Renting now? Get $1,000 closer to owning
Unlock a $400 renter bonus, plus up to a $600 savings match when you open a Foyer+ account.
Offers by Foyer; terms for both apply. Details on landing page.
Facts & features
Interior
Bedrooms & bathrooms
- Bedrooms: 3
- Bathrooms: 4
- Full bathrooms: 3
- 1/2 bathrooms: 1
Rooms
- Room types: Dining Room, Family Room
Heating
- Natural Gas, Forced Air, Fireplace
Cooling
- Central Air, Electric, Ceiling Fan
Appliances
- Included: Dishwasher, Disposal, Dryer, Microwave, Oven, Refrigerator, Washer
- Laundry: In Unit, Upper Level
Features
- 2 Story Ceilings, Bar, Ceiling Fan(s), Combination Dining/Living, Combination Kitchen/Living, Dining Area, Eat-in Kitchen, Exhaust Fan, High Ceilings, Kitchen Island, Open Floorplan, Pantry, Primary Bath(s), Recessed Lighting, Upgraded Countertops, Vaulted Ceiling(s), Walk-In Closet(s), Wet/Dry Bar, Wine Storage
- Flooring: Carpet, Hardwood
- Has basement: Yes
- Has fireplace: Yes
Interior area
- Total interior livable area: 2,672 sqft
Property
Parking
- Total spaces: 2
- Parking features: Attached, Covered
- Has attached garage: Yes
- Details: Contact manager
Features
- Exterior features: Contact manager
Details
- Parcel number: 01369318
Construction
Type & style
- Home type: Townhouse
- Architectural style: Colonial
- Property subtype: Townhouse
Materials
- Roof: Asphalt
Condition
- Year built: 2007
Building
Management
- Pets allowed: Yes
Community & HOA
Location
- Region: Aberdeen
Financial & listing details
- Lease term: Contact For Details
Price history
| Date | Event | Price |
|---|---|---|
| 9/4/2025 | Listed for rent | $3,400$1/sqft |
Source: Bright MLS #MDHR2047220 | ||
| 4/28/2023 | Sold | $402,000-1.2%$150/sqft |
Source: | ||
| 4/4/2023 | Pending sale | $407,000+29.2%$152/sqft |
Source: | ||
| 4/9/2020 | Sold | $314,900$118/sqft |
Source: Public Record | ||
| 2/7/2020 | Listed for sale | $314,900+6.7%$118/sqft |
Source: Integrity Real Estate #MDHR243082 | ||

