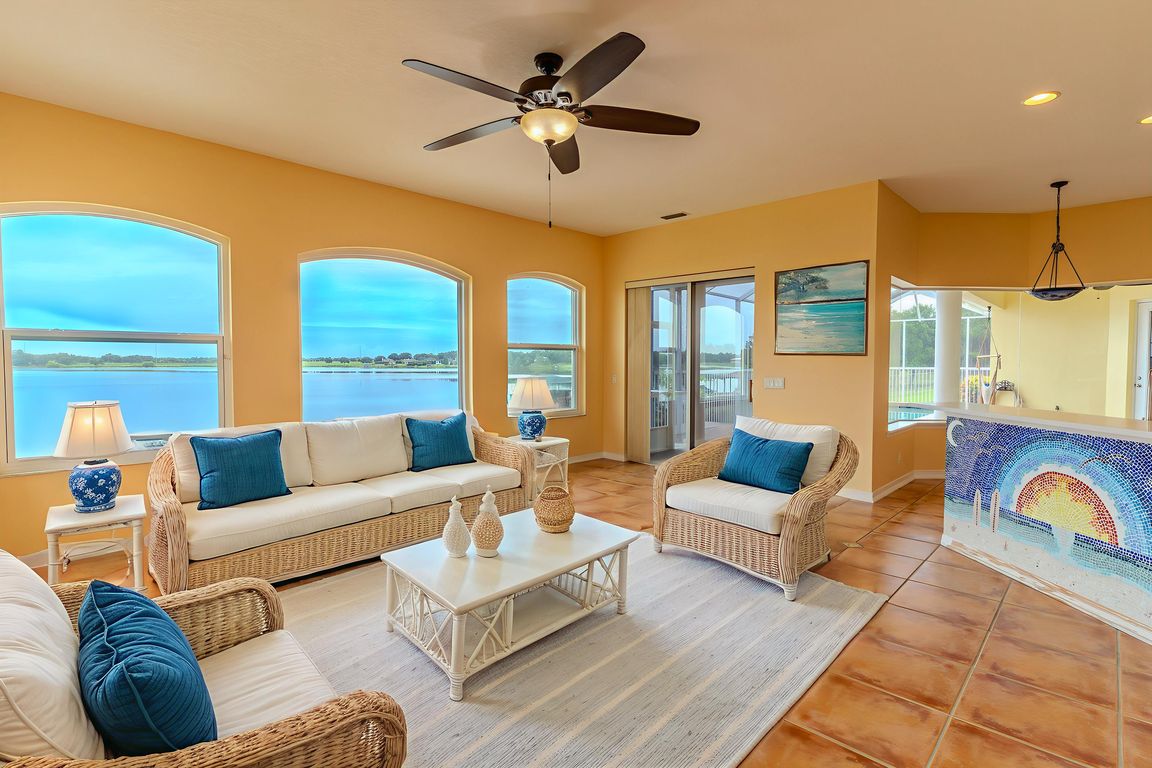
For salePrice cut: $25K (9/27)
$674,500
4beds
2,643sqft
475 Archaic Dr, Winter Haven, FL 33880
4beds
2,643sqft
Single family residence
Built in 2001
0.42 Acres
2 Garage spaces
$255 price/sqft
$63 monthly HOA fee
What's special
Private boat padPrivate dockIn-ground fire pitMature fruit treesPrivate salt water poolBreakfast barNew roof
One or more photo(s) has been virtually staged. Welcome to your perfect sanctuary in the heart of Central Florida! With a freshly repainted exterior, this one-level home offers rare and breathtaking lake views and is ideally located in a desirable cul-de-sac. With 4 spacious bedrooms, 2.5 bathrooms, and an impressive range ...
- 152 days |
- 2,400 |
- 91 |
Source: Stellar MLS,MLS#: P4935399 Originating MLS: East Polk
Originating MLS: East Polk
Travel times
Living Room
Kitchen
Primary Bedroom
Zillow last checked: 8 hours ago
Listing updated: November 21, 2025 at 04:22pm
Listing Provided by:
David Small 407-601-8351,
KELLER WILLIAMS REALTY SMART 1 863-508-3000
Source: Stellar MLS,MLS#: P4935399 Originating MLS: East Polk
Originating MLS: East Polk

Facts & features
Interior
Bedrooms & bathrooms
- Bedrooms: 4
- Bathrooms: 3
- Full bathrooms: 2
- 1/2 bathrooms: 1
Rooms
- Room types: Family Room, Living Room, Utility Room
Primary bedroom
- Features: Dual Sinks, Shower No Tub, Walk-In Closet(s)
- Level: First
- Area: 338 Square Feet
- Dimensions: 26x13
Primary bathroom
- Features: Dual Sinks, Shower No Tub, Split Vanities
- Level: First
Family room
- Level: First
- Area: 360 Square Feet
- Dimensions: 20x18
Kitchen
- Features: Breakfast Bar, Pantry, Built-in Features, Kitchen Island
- Level: First
- Area: 384 Square Feet
- Dimensions: 24x16
Living room
- Level: First
- Area: 182 Square Feet
- Dimensions: 14x13
Heating
- Central, Electric
Cooling
- Central Air
Appliances
- Included: Dishwasher, Microwave, Range, Refrigerator
- Laundry: Inside
Features
- Ceiling Fan(s), High Ceilings, Open Floorplan, Split Bedroom
- Flooring: Carpet, Ceramic Tile
- Doors: French Doors, Sliding Doors
- Windows: Blinds, Window Treatments
- Has fireplace: No
Interior area
- Total structure area: 3,529
- Total interior livable area: 2,643 sqft
Video & virtual tour
Property
Parking
- Total spaces: 2
- Parking features: Driveway, Garage Door Opener, Garage Faces Side, Oversized
- Garage spaces: 2
- Has uncovered spaces: Yes
Features
- Levels: One
- Stories: 1
- Patio & porch: Deck, Patio, Porch
- Exterior features: Irrigation System, Rain Gutters
- Has private pool: Yes
- Pool features: In Ground, Salt Water
- Has view: Yes
- View description: Water, Lake
- Has water view: Yes
- Water view: Water,Lake
- Waterfront features: Lake Front, Lake Privileges, Skiing Allowed
- Body of water: SPIRIT LAKE
Lot
- Size: 0.42 Acres
- Features: In County
- Residential vegetation: Mature Landscaping, Trees/Landscaped
Details
- Parcel number: 252902356720000580
- Zoning: RES
- Special conditions: None
Construction
Type & style
- Home type: SingleFamily
- Property subtype: Single Family Residence
Materials
- Block, Concrete, Stucco
- Foundation: Slab
- Roof: Shingle
Condition
- New construction: No
- Year built: 2001
Utilities & green energy
- Sewer: Public Sewer
- Water: Public
- Utilities for property: BB/HS Internet Available, Cable Available, Electricity Connected, Sewer Connected, Water Connected
Community & HOA
Community
- Features: Community Boat Ramp, Deed Restrictions, Pool, Tennis Court(s)
- Security: Gated Community, Security System Owned, Smoke Detector(s)
- Subdivision: VILLAGE SPIRIT LAKE PH 01
HOA
- Has HOA: Yes
- Amenities included: Gated, Tennis Court(s)
- HOA fee: $63 monthly
- HOA name: Villages at Spirit Lakes
- HOA phone: 863-292-0294
- Pet fee: $0 monthly
Location
- Region: Winter Haven
Financial & listing details
- Price per square foot: $255/sqft
- Tax assessed value: $521,394
- Annual tax amount: $5,200
- Date on market: 7/4/2025
- Cumulative days on market: 150 days
- Listing terms: Cash,Conventional,FHA,VA Loan
- Ownership: Fee Simple
- Total actual rent: 0
- Electric utility on property: Yes
- Road surface type: Paved, Asphalt