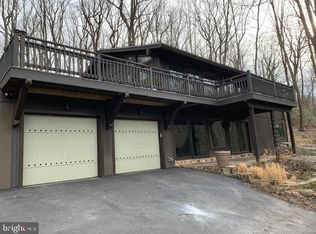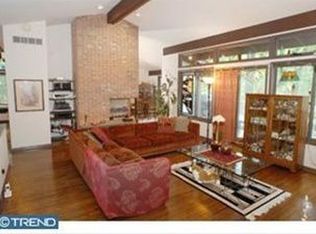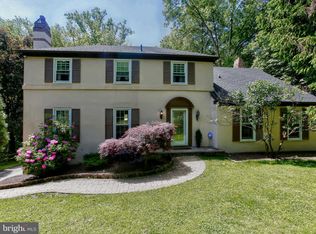Sold for $548,000 on 08/28/25
$548,000
475 Arden Rd, Conshohocken, PA 19428
4beds
2,376sqft
Single Family Residence
Built in 1978
0.81 Acres Lot
$556,000 Zestimate®
$231/sqft
$3,402 Estimated rent
Home value
$556,000
$517,000 - $595,000
$3,402/mo
Zestimate® history
Loading...
Owner options
Explore your selling options
What's special
Perched atop a scenic hill in the heart of Gulf Mills, this four-bedroom, two-bath Contemporary home offers a unique blend of modern design and natural beauty. Set against a backdrop of lush, wooded landscape, the home’s expansive floor-to-ceiling windows invite natural light and frame peaceful views in every season. Located on a picturesque street, this home offers both tranquility and exceptional convenience. Inside, the bright and open living spaces provide the perfect foundation for updates and personal touches. With some TLC and a thoughtful refresh, this property has the potential to become a true showpiece. Enjoy all the perks of the sought-after Upper Merion School District, with easy access to the High-Speed Rail Line, regional train service, and major highways. Just minutes from the vibrant King of Prussia Town Center and the renowned King of Prussia Mall, you’ll have top-tier shopping, dining, and lifestyle amenities at your fingertips. Whether you're an investor or a homeowner ready to create your dream space, this is an incredible opportunity to reimagine a home in one of the area's most desirable locations. Property to be sold in as-is condition.
Zillow last checked: 8 hours ago
Listing updated: August 28, 2025 at 11:31am
Listed by:
Trish Dantis 610-220-5070,
Compass RE,
Co-Listing Agent: Patricia S Dantis 610-453-1653,
Compass RE
Bought with:
Jeff Scott, RS349452
Keller Williams Real Estate -Exton
Source: Bright MLS,MLS#: PAMC2142894
Facts & features
Interior
Bedrooms & bathrooms
- Bedrooms: 4
- Bathrooms: 2
- Full bathrooms: 2
- Main level bathrooms: 1
- Main level bedrooms: 2
Primary bedroom
- Features: Flooring - Carpet
- Level: Main
- Area: 195 Square Feet
- Dimensions: 15 x 13
Bedroom 2
- Features: Flooring - HardWood
- Level: Main
- Area: 117 Square Feet
- Dimensions: 13 x 9
Bedroom 3
- Features: Flooring - Carpet
- Level: Lower
- Area: 140 Square Feet
- Dimensions: 14 x 10
Bedroom 4
- Features: Flooring - Carpet
- Level: Lower
- Area: 121 Square Feet
- Dimensions: 11 x 11
Dining room
- Features: Flooring - HardWood
- Level: Main
- Area: 150 Square Feet
- Dimensions: 15 x 10
Family room
- Features: Fireplace - Other, Flooring - Carpet
- Level: Lower
- Area: 360 Square Feet
- Dimensions: 24 x 15
Other
- Features: Flooring - Ceramic Tile
- Level: Main
Other
- Features: Flooring - Ceramic Tile
- Level: Lower
Kitchen
- Features: Flooring - HardWood
- Level: Main
- Area: 96 Square Feet
- Dimensions: 12 x 8
Living room
- Features: Fireplace - Other, Flooring - HardWood
- Level: Main
- Area: 312 Square Feet
- Dimensions: 24 x 13
Heating
- Forced Air, Natural Gas
Cooling
- Central Air, Electric
Appliances
- Included: Washer, Dryer, Gas Water Heater
- Laundry: Lower Level
Features
- Dining Area, Exposed Beams, Open Floorplan, Other
- Flooring: Hardwood, Carpet, Wood
- Doors: Sliding Glass
- Windows: Skylight(s), Screens
- Basement: Full
- Number of fireplaces: 2
- Fireplace features: Brick
Interior area
- Total structure area: 2,376
- Total interior livable area: 2,376 sqft
- Finished area above ground: 2,376
- Finished area below ground: 0
Property
Parking
- Total spaces: 6
- Parking features: Garage Faces Front, Attached, Driveway
- Attached garage spaces: 2
- Uncovered spaces: 4
Accessibility
- Accessibility features: None
Features
- Levels: Two
- Stories: 2
- Patio & porch: Deck
- Pool features: None
- Has view: Yes
- View description: Trees/Woods, Scenic Vista
Lot
- Size: 0.81 Acres
- Dimensions: 110.00 x 0.00
- Features: Suburban
Details
- Additional structures: Above Grade, Below Grade
- Parcel number: 580000658517
- Zoning: RESIDENTIAL
- Special conditions: Standard
Construction
Type & style
- Home type: SingleFamily
- Architectural style: Contemporary
- Property subtype: Single Family Residence
Materials
- Frame
- Foundation: Block
- Roof: Pitched
Condition
- Average
- New construction: No
- Year built: 1978
Utilities & green energy
- Sewer: Public Sewer
- Water: Public
Community & neighborhood
Location
- Region: Conshohocken
- Subdivision: None Available
- Municipality: UPPER MERION TWP
Other
Other facts
- Listing agreement: Exclusive Right To Sell
- Listing terms: Cash,FHA
- Ownership: Fee Simple
Price history
| Date | Event | Price |
|---|---|---|
| 8/28/2025 | Sold | $548,000-7.8%$231/sqft |
Source: | ||
| 8/24/2025 | Pending sale | $594,500$250/sqft |
Source: | ||
| 7/27/2025 | Contingent | $594,500$250/sqft |
Source: | ||
| 7/18/2025 | Price change | $594,500-8.5%$250/sqft |
Source: | ||
| 6/24/2025 | Listed for sale | $650,000+190.2%$274/sqft |
Source: | ||
Public tax history
| Year | Property taxes | Tax assessment |
|---|---|---|
| 2024 | $6,779 | $224,000 |
| 2023 | $6,779 +6.4% | $224,000 |
| 2022 | $6,373 +3.2% | $224,000 |
Find assessor info on the county website
Neighborhood: 19428
Nearby schools
GreatSchools rating
- 6/10Roberts El SchoolGrades: K-4Distance: 1.8 mi
- 5/10Upper Merion Middle SchoolGrades: 5-8Distance: 2.8 mi
- 6/10Upper Merion High SchoolGrades: 9-12Distance: 2.7 mi
Schools provided by the listing agent
- District: Upper Merion Area
Source: Bright MLS. This data may not be complete. We recommend contacting the local school district to confirm school assignments for this home.

Get pre-qualified for a loan
At Zillow Home Loans, we can pre-qualify you in as little as 5 minutes with no impact to your credit score.An equal housing lender. NMLS #10287.
Sell for more on Zillow
Get a free Zillow Showcase℠ listing and you could sell for .
$556,000
2% more+ $11,120
With Zillow Showcase(estimated)
$567,120

