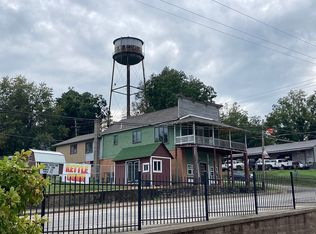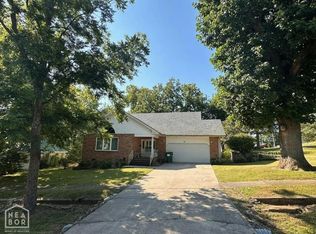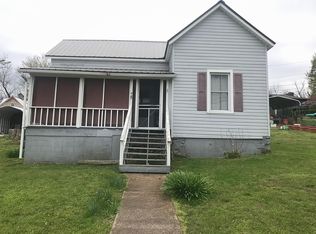Closed
Price Unknown
475 Bethel Street, Mammoth Spring, AR 72554
3beds
3,650sqft
Single Family Residence
Built in 1978
0.29 Acres Lot
$247,700 Zestimate®
$--/sqft
$1,760 Estimated rent
Home value
$247,700
Estimated sales range
Not available
$1,760/mo
Zestimate® history
Loading...
Owner options
Explore your selling options
What's special
Welcome to this spacious three-bedroom, three-full bath home with a versatile layout that includes full living quarters downstairs, perfect for accommodating two families or utilizing as an Airbnb rental. The walkout basement leads to a charming covered porch featuring two porch swings overlooking a serene native stone water pond and beautifully landscaped surroundings. Additional highlights include extra storage space, a well-equipped woodworking shop with a woodworking vac setup, a 30 x 15 RV garage and vehicle slot with overhead doors, and an extra garage space, totaling three garage spots. With ample parking spaces available, including room for your boat and trailer, this property offers both comfort and functionality for your living and storage needs. This property is ideally located just a short distance from the Mammoth Spring Fish Hatchery and Mammoth Spring Park, known for its picturesque waterfall, offering convenient access to fishing, canoeing, and camping getaways. It's the perfect retreat for outdoor enthusiasts looking to enjoy nature's beauty and recreational activities.
Zillow last checked: 8 hours ago
Listing updated: September 27, 2024 at 01:28pm
Listed by:
Mindy Tackitt-Lawrence 417-712-1858,
United Country-Cozort Realty, Inc.
Bought with:
Kristie Rackley, 2006036574
United Country-Cozort Realty, Inc.
Source: SOMOMLS,MLS#: 60266348
Facts & features
Interior
Bedrooms & bathrooms
- Bedrooms: 3
- Bathrooms: 3
- Full bathrooms: 3
Bedroom 1
- Area: 165
- Dimensions: 11 x 15
Bedroom 2
- Area: 143
- Dimensions: 11 x 13
Bedroom 3
- Area: 132
- Dimensions: 11 x 12
Family room
- Area: 224
- Dimensions: 14 x 16
Utility room
- Area: 135
- Dimensions: 15 x 9
Heating
- Wood Burning Furnace, Fireplace(s), Propane, Wood
Cooling
- Attic Fan, Central Air
Appliances
- Included: Dishwasher, Free-Standing Electric Oven, Free-Standing Propane Oven, Microwave, Propane Water Heater, Refrigerator
- Laundry: In Basement, Main Level, W/D Hookup
Features
- Laminate Counters
- Flooring: Carpet, Tile
- Basement: Finished,Bath/Stubbed,Storage Space,Walk-Out Access,Full
- Attic: Pull Down Stairs
- Has fireplace: Yes
- Fireplace features: Basement, Living Room, Propane, Rock
Interior area
- Total structure area: 3,650
- Total interior livable area: 3,650 sqft
- Finished area above ground: 1,800
- Finished area below ground: 1,850
Property
Parking
- Total spaces: 3
- Parking features: On Street, Oversized, Private, Workshop in Garage
- Attached garage spaces: 3
- Has uncovered spaces: Yes
Features
- Levels: Two
- Stories: 2
- Patio & porch: Deck, Front Porch, Rear Porch
- Exterior features: Cable Access, Water Garden
- Fencing: None
Lot
- Size: 0.29 Acres
Details
- Parcel number: 73526427000
- Other equipment: None
Construction
Type & style
- Home type: SingleFamily
- Architectural style: Split Level
- Property subtype: Single Family Residence
Materials
- Wood Siding
- Foundation: Poured Concrete
- Roof: Asphalt,Metal
Condition
- Year built: 1978
Utilities & green energy
- Sewer: Public Sewer
- Water: Public
Community & neighborhood
Location
- Region: Mammoth Spring
- Subdivision: Fulton-Not in List
Other
Other facts
- Road surface type: Asphalt
Price history
| Date | Event | Price |
|---|---|---|
| 9/27/2024 | Sold | --0 |
Source: | ||
| 8/9/2024 | Pending sale | $239,900$66/sqft |
Source: | ||
| 4/19/2024 | Listed for sale | $239,900-7.7%$66/sqft |
Source: | ||
| 10/17/2023 | Listing removed | -- |
Source: United Country | ||
| 5/26/2023 | Price change | $259,900+4%$71/sqft |
Source: United Country | ||
Public tax history
| Year | Property taxes | Tax assessment |
|---|---|---|
| 2024 | $600 -10.9% | $23,880 |
| 2023 | $673 -6.9% | $23,880 |
| 2022 | $723 | $23,880 |
Find assessor info on the county website
Neighborhood: 72554
Nearby schools
GreatSchools rating
- 4/10Mammoth Spring Elementary SchoolGrades: PK-6Distance: 0.3 mi
- 5/10Mammoth Spring High SchoolGrades: 7-12Distance: 0.3 mi
Schools provided by the listing agent
- Elementary: Mammoth Spring
- Middle: Mammoth Spring
- High: Mammoth Spring
Source: SOMOMLS. This data may not be complete. We recommend contacting the local school district to confirm school assignments for this home.


