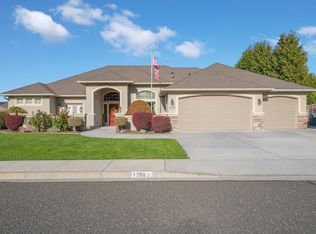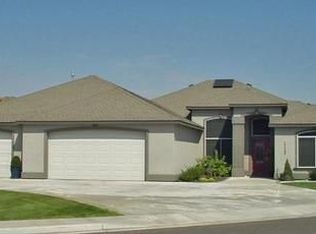MLS# 263872 Beautifully maintained home located in Cherrywood Estates. This home has 4 bedrooms, 2 1/2 bathrooms, three car garage and is great for entertaining. As you enter, there is a formal dining room with decorative ceiling. From there, head to the formal living room. Upon entering the kitchen, you'll notice storage galore, a breakfast bar, eating area and is open to the family room. Kitchen has granite counters with a large island. You also have tons of natural light from the large windows across the back of the home that open to the covered patio. Patio has access from the owners suite and the kitchen. Owners suite is located on the main floor along with a second bedroom/office with french doors. There are 2 large bedrooms and full bath upstairs with a separate living area and more storage. The yard is beautifully landscaped with a water feature and fully fenced for privacy. You don't want to miss this beautiful home!
This property is off market, which means it's not currently listed for sale or rent on Zillow. This may be different from what's available on other websites or public sources.


