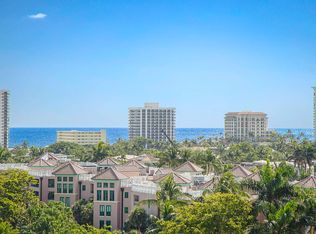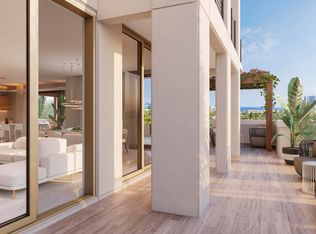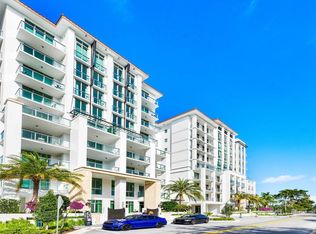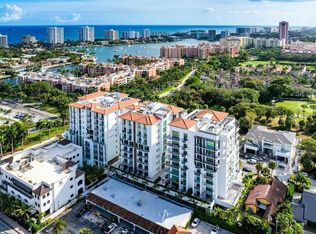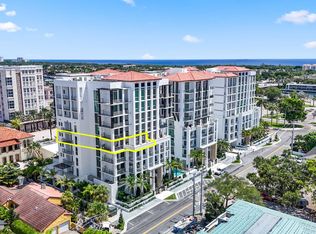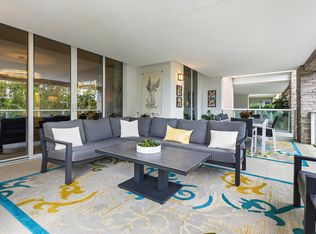NEW FOUR BEDROOM PLUS DEN, HALF-FLOOR RESIDENCE IN THE HEART OF DOWNTOWN BOCA WITH PRIVATE ELEVATOR ENTRY, SOARING CEILINGS AND EXCEPTIONAL NATURAL LIGHT FROM DRAMATIC FLOOR-TO-CEILING GLASS WINDOWS AND DOORS WITH 270-DEGREE EXPOSURE. THE SPACIOUS GREAT ROOM DESIGN FLOWS SEAMLESSLY INTO A STATE-OF-THE-ART KITCHEN FEATURING CUSTOM ITALIAN CABINETRY, AN OVERSIZED CENTER ISLAND WITH GENEROUS BREAKFAST BAR SEATING, WINE REFRIGERATION AND GAS COOKING, PLUS A BUILT-IN WOLF GAS BBQ GRILL ON THE TERRACE. THE PRIMARY SUITE IS PRIVATELY POSITIONED AWAY FROM THE THREE ADDITIONAL BEDROOM SUITES AND FEATURES A SPA-INSPIRED BATH WITH A GLASS-ENCLOSED WET ROOM, SOAKING TUB AND SHOWER. LUXURIOUS AMENITIES INCLUDE A CONCIERGE, STATE-OF-THE-ART FITNESS CENTER, POOL, CLUB ROOM + VALET. THREE GARAGE SPACES! DISCLAIMER: Information published or otherwise provided by the listing company and its representatives including but not limited to prices, measurements, square footages, lot sizes, calculations, statistics, and videos are deemed reliable but are not guaranteed and are subject to errors, omissions or changes without notice. All such information should be independently verified by any prospective purchaser or seller. Parties should perform their own due diligence to verify such information prior to a sale or listing. Listing company expressly disclaims any warranty or representation regarding such information. Prices published are either list price, sold price, and/or last asking price. The listing company participates in the Multiple Listing Service and IDX. The properties published as listed and sold are not necessarily exclusive to listing company and may be listed or have sold with other members of the Multiple Listing Service. Transactions where listing company represented both buyers and sellers are calculated as two sales. "No payments made until title passes" Some affiliations may not be applicable to certain geographic areas. If your property is currently listed with another broker, please disregard any solicitation for services. Information published or otherwise provided by seller, listing company or its representatives is deemed reliable but are not guaranteed and subject to errors, omissions, or changes without notice. Copyright 2025 by the listing company. All Rights Reserved.
New construction
$3,250,000
475 E Royal Palm Road #605, Boca Raton, FL 33432
4beds
2,881sqft
Est.:
Condominium
Built in 2024
-- sqft lot
$-- Zestimate®
$1,128/sqft
$3,791/mo HOA
What's special
Three garage spacesPrivate elevator entryCustom italian cabinetrySoaring ceilingsGas cookingExceptional natural lightSpacious great room design
- 15 hours |
- 185 |
- 7 |
Zillow last checked: 8 hours ago
Listing updated: 23 hours ago
Listed by:
Michael J Wells 561-445-5877,
Premier Estate Properties Inc,
Scot A Karp 561-910-3579,
Premier Estate Properties Inc
Source: BeachesMLS,MLS#: RX-11155901 Originating MLS: Beaches MLS
Originating MLS: Beaches MLS
Tour with a local agent
Facts & features
Interior
Bedrooms & bathrooms
- Bedrooms: 4
- Bathrooms: 5
- Full bathrooms: 4
- 1/2 bathrooms: 1
Rooms
- Room types: Den/Office, Great Room, Storage
Primary bedroom
- Level: M
- Area: 235.47 Square Feet
- Dimensions: 14.1 x 16.7
Bedroom 2
- Level: M
- Area: 180 Square Feet
- Dimensions: 12 x 15
Bedroom 3
- Level: M
- Area: 165.6 Square Feet
- Dimensions: 13.8 x 12
Bedroom 4
- Description: Listed as bedroom #1 on floorplan
- Level: M
- Area: 207.2 Square Feet
- Dimensions: 18.5 x 11.2
Kitchen
- Level: M
- Area: 261.9 Square Feet
- Dimensions: 19.4 x 13.5
Living room
- Level: M
- Area: 259.37 Square Feet
- Dimensions: 16.1 x 16.11
Heating
- Central, Electric
Cooling
- Central Air, Electric
Appliances
- Included: Cooktop, Dishwasher, Disposal, Dryer, Freezer, Gas Range, Refrigerator, Wall Oven, Washer, Electric Water Heater
- Laundry: Sink, Inside
Features
- Elevator, Entry Lvl Lvng Area, Entrance Foyer, Kitchen Island, Pantry, Split Bedroom, Walk-In Closet(s)
- Flooring: Tile
- Windows: Hurricane Windows, Impact Glass, Impact Glass (Complete)
- Common walls with other units/homes: Corner
Interior area
- Total structure area: 3,285
- Total interior livable area: 2,881 sqft
Video & virtual tour
Property
Parking
- Total spaces: 3
- Parking features: 2+ Spaces, Assigned, Covered, Garage - Building, Under Building
- Garage spaces: 3
Features
- Levels: 4+ Floors
- Stories: 9
- Exterior features: Built-in Barbecue, Covered Balcony, Open Balcony, Wrap-Around Balcony
- Pool features: Community
- Spa features: Community
- Has view: Yes
- View description: City, Golf Course, Intracoastal
- Has water view: Yes
- Water view: Intracoastal
- Waterfront features: None
Lot
- Features: East of US-1
Details
- Parcel number: 06434729010150180
- Zoning: Residential
Construction
Type & style
- Home type: Condo
- Architectural style: Contemporary
- Property subtype: Condominium
Materials
- CBS, Concrete
- Roof: Other
Condition
- New Construction
- New construction: Yes
- Year built: 2024
Utilities & green energy
- Gas: Gas Natural
- Sewer: Public Sewer
- Water: Public
- Utilities for property: Cable Connected, Natural Gas Connected
Community & HOA
Community
- Features: Bike Storage, Community Room, Elevator, Fitness Center, Internet Included, Lobby, Manager on Site, No Membership Avail
- Security: Doorman, Key Card Entry, Lobby, Smoke Detector(s)
- Subdivision: Royal Palm Residences
HOA
- Has HOA: Yes
- Services included: Cable TV, Common Areas, Elevator, Gas, Insurance-Bldg, Maintenance Structure, Manager, Parking, Pest Control, Roof Maintenance, Sewer, Trash, Water
- HOA fee: $3,791 monthly
- Application fee: $0
Location
- Region: Boca Raton
Financial & listing details
- Price per square foot: $1,128/sqft
- Tax assessed value: $130,921
- Annual tax amount: $39,049
- Date on market: 1/20/2026
- Listing terms: Cash,Conventional
Estimated market value
Not available
Estimated sales range
Not available
$22,331/mo
Price history
Price history
| Date | Event | Price |
|---|---|---|
| 12/11/2025 | Listing removed | $3,500,000$1,215/sqft |
Source: | ||
| 11/6/2025 | Price change | $3,500,000-12.5%$1,215/sqft |
Source: | ||
| 3/10/2025 | Price change | $3,998,000-11.2%$1,388/sqft |
Source: | ||
| 3/1/2022 | Price change | $4,500,000+2.3%$1,562/sqft |
Source: | ||
| 2/9/2022 | Price change | $4,400,000+4.8%$1,527/sqft |
Source: | ||
Public tax history
Public tax history
| Year | Property taxes | Tax assessment |
|---|---|---|
| 2024 | $2,334 | $130,921 |
Find assessor info on the county website
BuyAbility℠ payment
Est. payment
$25,849/mo
Principal & interest
$16207
Property taxes
$4713
Other costs
$4929
Climate risks
Neighborhood: Downtown
Nearby schools
GreatSchools rating
- 7/10Boca Raton Elementary SchoolGrades: PK-5Distance: 0.7 mi
- 8/10Boca Raton Community Middle SchoolGrades: 6-8Distance: 2.2 mi
- 6/10Boca Raton Community High SchoolGrades: 9-12Distance: 2.6 mi
- Loading
- Loading
