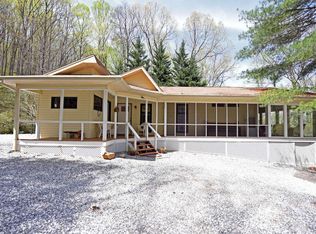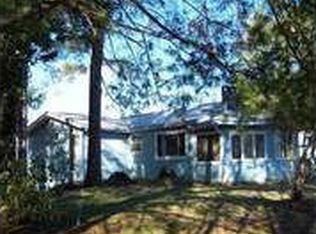Located less than 5 miles to downtown Blairsville this cabin style home offers 3 bedrooms and 3 bathrooms in a private setting with woods and a garden spot. A greenhouse and plants come with the property! As an option, the chicken coop and garden can be included! The home also has a 2 car garage. The exterior is cement hardy plank board which reduces exterior maintenance. All furniture is negotiable! The home has access to internet. Nice area of town with established homes. This is a great find in this market!
This property is off market, which means it's not currently listed for sale or rent on Zillow. This may be different from what's available on other websites or public sources.

