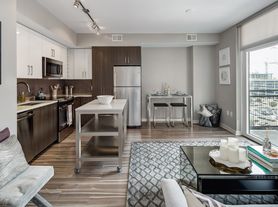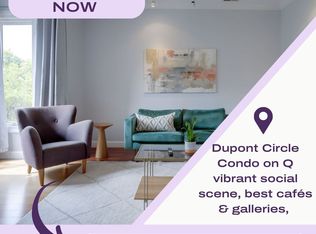Experience downtown Washington at its finest in this sophisticated 11th-floor residence. Spanning 1,139 sq ft, this UNFURNISHED two-bedroom, two-bath home boasts floor-to-ceiling windows with sweeping southern and western views, an open-plan living/dining area with Juliet balconies, and a chef's kitchen with a five-burner gas range, island and stainless steel appliances. The primary suite features balcony access, abundant closet space and a spa-style bath with double vanity and glass-enclosed shower. The second bedroom enjoys ample light and its own walk-in closet. Convenience is key with in-unit laundry, a deeded garage parking space and a pet-friendly luxury high-rise offering a rooftop pool, hot tub, grilling stations, concierge service and 24-hour front desk. Located in the heart of Mount Vernon Triangle with a walk-score of 97 and steps from Safeway, two Metro stations and a wealth of dining, shopping and entertainment options, this home delivers the height of urban living. Available for rent now. Pet's are case by case basis. Garage Parking space. All tenants will be professionally referenced and credit checked with scores over 700. Tenants to pay electric, gas and water are included. Tenant to pay to the building $250 move in fee, $300 deposit and $150 registration fee prior to move in.
Apartment for rent
$4,250/mo
475 K St NW UNIT 1116, Washington, DC 20001
2beds
1,139sqft
Price may not include required fees and charges.
Apartment
Available now
Cats, dogs OK
Central air, electric
In unit laundry
1 Garage space parking
Natural gas, heat pump
What's special
Deeded garage parking spaceIn-unit laundryAbundant closet space
- 20 days |
- -- |
- -- |
Zillow last checked: 8 hours ago
Listing updated: November 19, 2025 at 06:15am
District law requires that a housing provider state that the housing provider will not refuse to rent a rental unit to a person because the person will provide the rental payment, in whole or in part, through a voucher for rental housing assistance provided by the District or federal government.
Travel times
Looking to buy when your lease ends?
Consider a first-time homebuyer savings account designed to grow your down payment with up to a 6% match & a competitive APY.
Facts & features
Interior
Bedrooms & bathrooms
- Bedrooms: 2
- Bathrooms: 2
- Full bathrooms: 2
Heating
- Natural Gas, Heat Pump
Cooling
- Central Air, Electric
Appliances
- Laundry: In Unit
Features
- Walk In Closet
Interior area
- Total interior livable area: 1,139 sqft
Property
Parking
- Total spaces: 1
- Parking features: Garage, Covered
- Has garage: Yes
- Details: Contact manager
Features
- Exterior features: Accessible Elevator Installed, Accessible Entrance, Architecture Style: Contemporary, Common Grounds, Community, Concierge, Electricity included in rent, Elevator(s), Gas Water Heater, Gas included in rent, Heating: Gas, In Unit, K At City Vista, Library, Meeting Room, Parking Garage, Party Room, Pool, Security, Underground, Walk In Closet, Water included in rent
- Has spa: Yes
- Spa features: Hottub Spa
Details
- Parcel number: 05153187
Construction
Type & style
- Home type: Apartment
- Architectural style: Contemporary
- Property subtype: Apartment
Condition
- Year built: 2008
Utilities & green energy
- Utilities for property: Electricity, Gas, Water
Building
Management
- Pets allowed: Yes
Community & HOA
Community
- Features: Pool
HOA
- Amenities included: Pool
Location
- Region: Washington
Financial & listing details
- Lease term: Contact For Details
Price history
| Date | Event | Price |
|---|---|---|
| 11/14/2025 | Listed for rent | $4,250$4/sqft |
Source: Bright MLS #DCDC2231736 | ||
| 11/10/2025 | Sold | $870,000+2.4%$764/sqft |
Source: | ||
| 11/5/2025 | Pending sale | $850,000$746/sqft |
Source: | ||
| 10/21/2025 | Contingent | $850,000$746/sqft |
Source: | ||
| 10/17/2025 | Listed for sale | $850,000$746/sqft |
Source: | ||
Neighborhood: Mount Vernon Square
There are 5 available units in this apartment building

