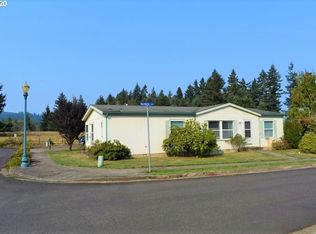Sold
$335,000
475 Kathleen Dr, Cottage Grove, OR 97424
2beds
1,034sqft
Residential, Manufactured Home
Built in 1997
8,276.4 Square Feet Lot
$-- Zestimate®
$324/sqft
$1,501 Estimated rent
Home value
Not available
Estimated sales range
Not available
$1,501/mo
Zestimate® history
Loading...
Owner options
Explore your selling options
What's special
MOVE-IN READY! This cozy home offers the perfect blend of comfort and simplicity with a touch of charm. This 2bedroom 2bath home is situated on its own spacious .19-acre lot. Vaulted ceilings create an open and bright living space. Interior fresh paint throughout, new laminate flooring and carpeting, improved lighting and exterior paint in last 2 yrs. Spacious and efficient kitchen with ample cabinet and counter space. The ensuite primary bedroom features a walk-in shower. The hall bathroom is equipped with a tub/shower and both bathrooms feature laminate flooring for easy maintenance. Cabinets and laminate flooring in laundry room. Step outside to the covered patio for outdoor enjoyment. Fenced backyard, RV parking with electric hookup and plenty of more parking area. A large shed offers tons of storage space. Arrange a viewing and take the first step towards making this house your home.
Zillow last checked: 8 hours ago
Listing updated: March 13, 2024 at 04:11am
Listed by:
Maria Lara simon@urepro.com,
United Real Estate Properties
Bought with:
Christi Keating, 201247065
Hybrid Real Estate
Source: RMLS (OR),MLS#: 24551565
Facts & features
Interior
Bedrooms & bathrooms
- Bedrooms: 2
- Bathrooms: 2
- Full bathrooms: 2
- Main level bathrooms: 2
Primary bedroom
- Features: Bathroom, Walkin Shower, Wallto Wall Carpet
- Level: Main
- Area: 156
- Dimensions: 13 x 12
Bedroom 2
- Features: Wallto Wall Carpet
- Level: Main
- Area: 156
- Dimensions: 13 x 12
Kitchen
- Features: Dishwasher, Disposal, Eat Bar, Free Standing Range, Free Standing Refrigerator, Laminate Flooring
- Level: Main
- Area: 132
- Width: 11
Living room
- Features: Living Room Dining Room Combo, Laminate Flooring
- Level: Main
- Area: 336
- Dimensions: 21 x 16
Heating
- Forced Air, Heat Pump
Cooling
- Heat Pump
Appliances
- Included: Dishwasher, Disposal, Free-Standing Range, Free-Standing Refrigerator, Gas Water Heater
- Laundry: Laundry Room
Features
- Vaulted Ceiling(s), Built-in Features, Eat Bar, Living Room Dining Room Combo, Bathroom, Walkin Shower
- Flooring: Laminate, Wall to Wall Carpet
- Windows: Double Pane Windows, Vinyl Frames
- Basement: Crawl Space
Interior area
- Total structure area: 1,034
- Total interior livable area: 1,034 sqft
Property
Parking
- Total spaces: 2
- Parking features: Driveway, On Street, RV Access/Parking, Garage Door Opener, Attached, Oversized
- Attached garage spaces: 2
- Has uncovered spaces: Yes
Accessibility
- Accessibility features: Garage On Main, Main Floor Bedroom Bath, One Level, Accessibility
Features
- Stories: 1
- Patio & porch: Covered Patio
- Exterior features: Yard
Lot
- Size: 8,276 sqft
- Features: Corner Lot, Level, SqFt 7000 to 9999
Details
- Additional structures: RVParking, ToolShed
- Parcel number: 1579687
Construction
Type & style
- Home type: MobileManufactured
- Property subtype: Residential, Manufactured Home
Materials
- Cement Siding
- Foundation: Block
- Roof: Composition
Condition
- Resale
- New construction: No
- Year built: 1997
Utilities & green energy
- Gas: Gas
- Sewer: Public Sewer
- Water: Public
- Utilities for property: Cable Connected
Community & neighborhood
Security
- Security features: None
Location
- Region: Cottage Grove
HOA & financial
HOA
- Has HOA: Yes
Other
Other facts
- Body type: Double Wide
- Listing terms: Cash,Conventional,FHA,VA Loan
- Road surface type: Paved
Price history
| Date | Event | Price |
|---|---|---|
| 2/28/2024 | Sold | $335,000+1.5%$324/sqft |
Source: | ||
| 2/1/2024 | Pending sale | $330,000$319/sqft |
Source: | ||
| 1/13/2024 | Listed for sale | $330,000+46.7%$319/sqft |
Source: | ||
| 4/22/2021 | Sold | $225,000+4.7%$218/sqft |
Source: | ||
| 4/6/2021 | Pending sale | $215,000$208/sqft |
Source: | ||
Public tax history
| Year | Property taxes | Tax assessment |
|---|---|---|
| 2018 | $2,319 | $126,405 +3% |
| 2017 | $2,319 +3.6% | $122,723 +3% |
| 2016 | $2,238 +4.9% | $119,149 +3% |
Find assessor info on the county website
Neighborhood: 97424
Nearby schools
GreatSchools rating
- 5/10Harrison Elementary SchoolGrades: K-5Distance: 0.5 mi
- 5/10Lincoln Middle SchoolGrades: 6-8Distance: 0.4 mi
- 5/10Cottage Grove High SchoolGrades: 9-12Distance: 0.6 mi
Schools provided by the listing agent
- Elementary: Harrison
- Middle: Lincoln
- High: Cottage Grove
Source: RMLS (OR). This data may not be complete. We recommend contacting the local school district to confirm school assignments for this home.
