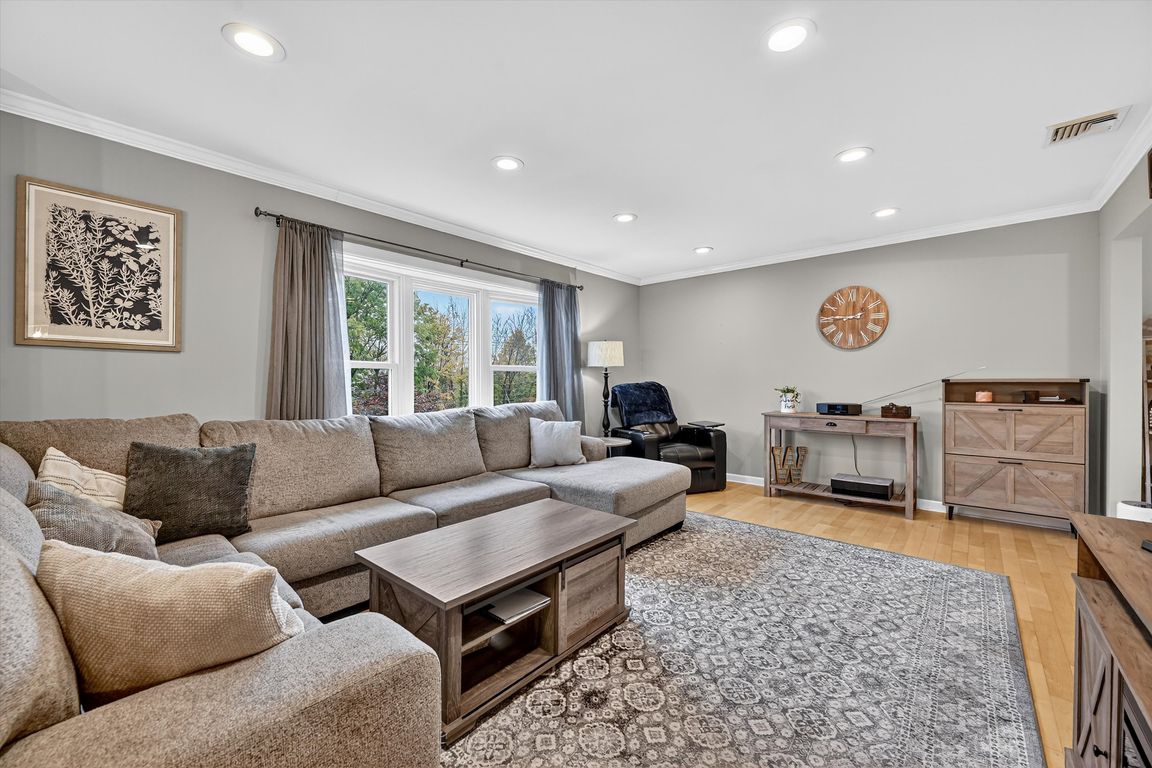Open: Sun 12pm-2pm

For sale
$515,000
3beds
1,990sqft
475 Lower Road, Westtown, NY 10998
3beds
1,990sqft
Single family residence, residential
Built in 1988
1.30 Acres
2 Garage spaces
$259 price/sqft
What's special
Modern livingPrivate backyard oasisCentral airBeautiful stampcrete patioSpacious oversized deckOpen sun-filled layoutStainless steel appliances
Completely renovated 1,990 sq. ft. home on 1.3 acres in a peaceful country setting! This stunning property offers modern living surrounded by nature. Enjoy an open, sun-filled layout featuring hardwood floors, granite countertops, stainless steel appliances, and updated baths. The home also includes central air and thoughtful finishes throughout for a truly ...
- 8 days |
- 1,237 |
- 69 |
Source: OneKey® MLS,MLS#: 924980
Travel times
Living Room
Kitchen
Primary Bedroom
Zillow last checked: 7 hours ago
Listing updated: October 22, 2025 at 04:30pm
Listing by:
Howard Hanna Rand Realty 845-928-9691,
Debbie Goldstein 845-222-7012
Source: OneKey® MLS,MLS#: 924980
Facts & features
Interior
Bedrooms & bathrooms
- Bedrooms: 3
- Bathrooms: 3
- Full bathrooms: 3
Primary bedroom
- Level: First
Bedroom 1
- Level: First
Bedroom 2
- Level: First
Primary bathroom
- Level: First
Bathroom 1
- Description: Shared/hall full bathroom
- Level: First
Bathroom 2
- Description: Full bathroom
- Level: Basement
Dining room
- Level: First
Family room
- Level: Basement
Kitchen
- Level: First
Living room
- Level: First
Heating
- Baseboard, Hot Water, Propane
Cooling
- Central Air
Appliances
- Included: Dishwasher, Dryer, Microwave, Range, Refrigerator, Stainless Steel Appliance(s), Washer
- Laundry: Washer/Dryer Hookup, Electric Dryer Hookup, In Garage, Washer Hookup
Features
- First Floor Full Bath, Ceiling Fan(s), Formal Dining, Granite Counters, Kitchen Island, Open Kitchen, Primary Bathroom
- Flooring: Combination, Hardwood, Laminate
- Basement: Full,Walk-Out Access
- Attic: Scuttle
Interior area
- Total structure area: 1,990
- Total interior livable area: 1,990 sqft
Video & virtual tour
Property
Parking
- Total spaces: 2
- Parking features: Attached, Driveway, Garage
- Garage spaces: 2
- Has uncovered spaces: Yes
Features
- Levels: Two
- Patio & porch: Deck, Patio
- Exterior features: Mailbox
- Fencing: None
Lot
- Size: 1.3 Acres
Details
- Parcel number: 3338890130000001012.2100000
- Special conditions: None
Construction
Type & style
- Home type: SingleFamily
- Property subtype: Single Family Residence, Residential
Materials
- Brick, Vinyl Siding
Condition
- Updated/Remodeled
- Year built: 1988
Utilities & green energy
- Sewer: Septic Tank
- Utilities for property: Cable Available, Electricity Connected, Propane, Trash Collection Private, Water Connected
Community & HOA
HOA
- Has HOA: No
Location
- Region: Westtown
Financial & listing details
- Price per square foot: $259/sqft
- Tax assessed value: $399,900
- Annual tax amount: $8,071
- Date on market: 10/16/2025
- Listing agreement: Exclusive Right To Sell
- Electric utility on property: Yes