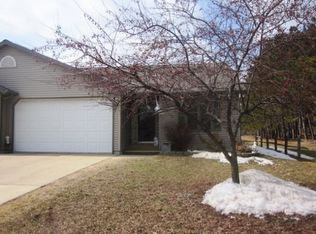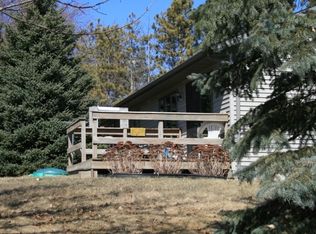Beautiful ranch home in Berlin close to schools and the hospital! Large, open concept living area with vaulted ceilings and plenty of cabinetry in kitchen. First floor master has large walk in closet and full bath. Main floor is finished off with two additional bedrooms, one full bath, and convenient first floor laundry. Lower level is completed with wet bar, family room, and media room with projector and screen. You'll also find a den or fourth bedroom potential and full bath. Three car heated garage and spacious deck out back. Don't miss out!
This property is off market, which means it's not currently listed for sale or rent on Zillow. This may be different from what's available on other websites or public sources.


