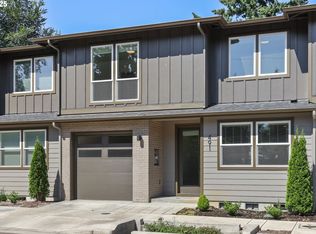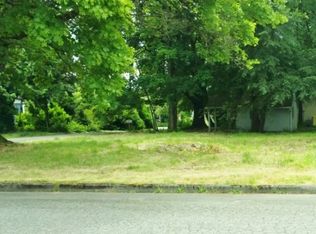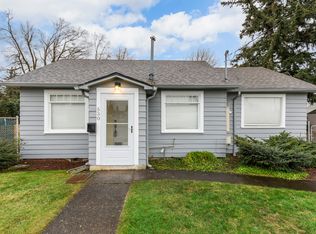Sold for $415,000 on 02/16/24
$415,000
475 NE Elliott Ave, Gresham, OR 97030
3beds
1,459sqft
Single Family Residence
Built in 2024
-- sqft lot
$421,100 Zestimate®
$284/sqft
$2,697 Estimated rent
Home value
$421,100
$400,000 - $442,000
$2,697/mo
Zestimate® history
Loading...
Owner options
Explore your selling options
What's special
Explore your future home!
Ready to make this your new address?Visit our Properties for Rent Tab for details on rental criteria for residency, the screening process, and more!
Welcome to Evergreen Property Management! Our team is here to ensure your comfort and convenience around the clock with our top-notch technology and friendly service.
Take a sneak peek at what awaits you:
Description:
Enjoy 1,459 sq. ft. of comfortable living in this two-level home featuring an open layout, cozy fireplace, and fully equipped kitchen with refrigerator, range/oven, and dishwasher. Stay comfortable year-round with gas and electric heating plus central A/C. Includes an attached garage and wood-fenced yard. Conveniently located near downtown Gresham, close to shopping, dining, and more!
Square footage: 1459sf
Levels: 2
Bedrooms: 3
Bathrooms: 2.5
Heat source: Gas, Electric, Fireplace
Cooling: Central A/C
Lot details: Wood Fenced
Parking: Attached Garage
Utilities: Tenant paid
One-year Lease
Security Deposit ranges from 1x to 1.5x the monthly rent based on screening results.
Smoke-Free all units/properties
Renters insurance is mandatory unless minimum income requirements are met.
For Properties Located in Portland:
This property is not an Accessible Dwelling Unit.
Application window opens at 8 am on [insert date].
Applicants within the City of Portland are encouraged to understand their rights before applying. Contact the City of Portland Housing Bureau at 503.823.
All Utilities Tenant Paid
Zillow last checked: 10 hours ago
Listing updated: November 13, 2025 at 12:50am
Source: Zillow Rentals
Facts & features
Interior
Bedrooms & bathrooms
- Bedrooms: 3
- Bathrooms: 3
- Full bathrooms: 2
- 1/2 bathrooms: 1
Interior area
- Total interior livable area: 1,459 sqft
Property
Parking
- Details: Contact manager
Features
- Exterior features: Dogs ok up to 25 lbs
Details
- Parcel number: R719643
Construction
Type & style
- Home type: SingleFamily
- Property subtype: Single Family Residence
Condition
- Year built: 2024
Community & neighborhood
Location
- Region: Gresham
HOA & financial
Other fees
- Deposit fee: $2,495
Price history
| Date | Event | Price |
|---|---|---|
| 11/13/2025 | Listing removed | $2,495$2/sqft |
Source: Zillow Rentals | ||
| 10/17/2025 | Listed for rent | $2,495$2/sqft |
Source: Zillow Rentals | ||
| 2/16/2024 | Sold | $415,000$284/sqft |
Source: Public Record | ||
Public tax history
| Year | Property taxes | Tax assessment |
|---|---|---|
| 2025 | $4,548 +4.5% | $223,470 +3% |
| 2024 | $4,353 +440.2% | $216,960 +406.9% |
| 2023 | $806 | $42,800 |
Find assessor info on the county website
Neighborhood: Central City
Nearby schools
GreatSchools rating
- 7/10East Gresham Elementary SchoolGrades: K-5Distance: 0.6 mi
- 2/10Dexter Mccarty Middle SchoolGrades: 6-8Distance: 0.6 mi
- 4/10Gresham High SchoolGrades: 9-12Distance: 0.5 mi
Get a cash offer in 3 minutes
Find out how much your home could sell for in as little as 3 minutes with a no-obligation cash offer.
Estimated market value
$421,100
Get a cash offer in 3 minutes
Find out how much your home could sell for in as little as 3 minutes with a no-obligation cash offer.
Estimated market value
$421,100


