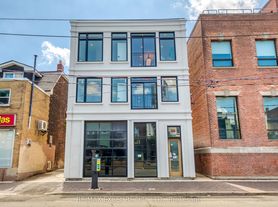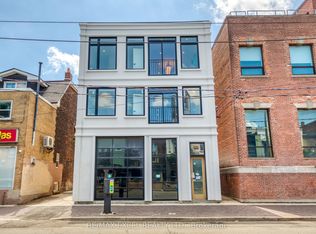Brand New 2-Bedroom Apartment in Little Italy Prime Ossington & College Location.Welcome to your dream home in one of Toronto's most coveted neighborhoods-Little Italy. This spacious 2-bedroom, 2-bathroom suite offers over 1,000 sq ft of thoughtfully designed living space with a practical layout and hardwood floors throughout.Sun-drenched interiors with large windows and abundant natural light. Individual thermostat for personalized comfort. Ensuite laundry for everyday convenience. Modern kitchen with sleek finishes and ample cabinetry. Two full-sized bedrooms, ideal for professionals, couples, or small families., Steps from Ossington subway station and major bus routes, Surrounded by trendy cafes, restaurants, clubs, and entertainment, Minutes to Dufferin Grove Park, West Queen West, and vibrant nightlife, Live where culture meets convenience. This apartment is perfect for those who want to embrace the energy of downtown Toronto while enjoying the comfort of a brand-new home.Garage Parking Spot available (120 monthly)
Apartment for rent
C$3,450/mo
475 Ossington Ave, Toronto, ON M6G 3T3
2beds
Price may not include required fees and charges.
Multifamily
Available now
-- Pets
Central air
Ensuite laundry
1 Parking space parking
Natural gas, forced air
What's special
Thoughtfully designed living spaceHardwood floorsSun-drenched interiorsLarge windowsAbundant natural lightIndividual thermostatEnsuite laundry
- 10 days
- on Zillow |
- -- |
- -- |
Travel times
Renting now? Get $1,000 closer to owning
Unlock a $400 renter bonus, plus up to a $600 savings match when you open a Foyer+ account.
Offers by Foyer; terms for both apply. Details on landing page.
Facts & features
Interior
Bedrooms & bathrooms
- Bedrooms: 2
- Bathrooms: 2
- Full bathrooms: 2
Heating
- Natural Gas, Forced Air
Cooling
- Central Air
Appliances
- Laundry: Ensuite
Features
- Primary Bedroom - Main Floor, Separate Heating Controls, Separate Hydro Meter, Upgraded Insulation, View
- Has basement: Yes
Property
Parking
- Total spaces: 1
- Parking features: Contact manager
- Details: Contact manager
Features
- Exterior features: Contact manager
Construction
Type & style
- Home type: MultiFamily
- Property subtype: MultiFamily
Materials
- Roof: Shake Shingle
Community & HOA
Location
- Region: Toronto
Financial & listing details
- Lease term: Contact For Details
Price history
Price history is unavailable.

