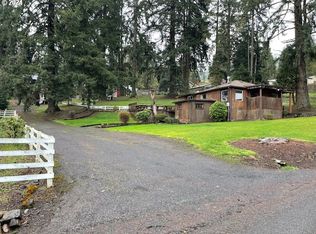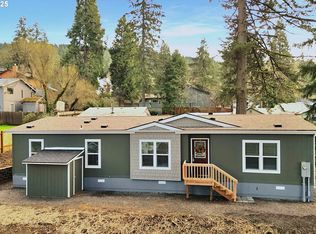Sold
$434,000
475 S 71st St, Springfield, OR 97478
4beds
1,692sqft
Residential, Single Family Residence
Built in 1948
8,712 Square Feet Lot
$-- Zestimate®
$257/sqft
$2,241 Estimated rent
Home value
Not available
Estimated sales range
Not available
$2,241/mo
Zestimate® history
Loading...
Owner options
Explore your selling options
What's special
This inviting 4-bedroom, 2-bathroom home boasts timeless hardwood floors and a thoughtfully designed living area situated above a tuck-under garage, allowing for ample natural light and beautiful views. Both cozy and functional, the home includes a laundry room and bath combo for added convenience. A private bonus room with a separate entrance offers versatile space for a home office, guest suite or hobby room. Step outside to enjoy a covered deck and fully fenced backyard—ideal for pets, play, or weekend barbecues. Additional storage space in the garage provides ample room for outdoor equipment, seasonal items, or your home organization needs. Schedule a showing today!
Zillow last checked: 8 hours ago
Listing updated: February 10, 2025 at 01:22am
Listed by:
Stefani Myers 541-913-6116,
Hybrid Real Estate
Bought with:
Tim Duncan, 201208654
Tim Duncan Real Estate
Source: RMLS (OR),MLS#: 24152396
Facts & features
Interior
Bedrooms & bathrooms
- Bedrooms: 4
- Bathrooms: 2
- Full bathrooms: 2
- Main level bathrooms: 2
Primary bedroom
- Features: Hardwood Floors
- Level: Main
- Area: 120
- Dimensions: 10 x 12
Bedroom 2
- Features: Hardwood Floors
- Level: Main
- Area: 120
- Dimensions: 10 x 12
Bedroom 3
- Features: Hardwood Floors
- Level: Main
- Area: 135
- Dimensions: 9 x 15
Bedroom 4
- Level: Main
- Area: 120
- Dimensions: 10 x 12
Dining room
- Features: Living Room Dining Room Combo
- Level: Main
Kitchen
- Features: Tile Floor
- Level: Main
- Area: 104
- Width: 13
Living room
- Features: Hardwood Floors
- Level: Main
- Area: 306
- Dimensions: 17 x 18
Heating
- Forced Air, Heat Pump
Cooling
- Heat Pump
Appliances
- Included: Built In Oven, Cooktop, Dishwasher, Free-Standing Refrigerator, Electric Water Heater
- Laundry: Laundry Room
Features
- Bathroom, Living Room Dining Room Combo
- Flooring: Hardwood, Wall to Wall Carpet, Tile
- Windows: Vinyl Frames
Interior area
- Total structure area: 1,692
- Total interior livable area: 1,692 sqft
Property
Parking
- Total spaces: 1
- Parking features: Driveway, Off Street, Tuck Under
- Garage spaces: 1
- Has uncovered spaces: Yes
Accessibility
- Accessibility features: Walkin Shower, Accessibility
Features
- Levels: One
- Stories: 1
- Patio & porch: Covered Deck
- Exterior features: Yard, Exterior Entry
- Fencing: Fenced
- Has view: Yes
- View description: City
Lot
- Size: 8,712 sqft
- Features: Level, SqFt 7000 to 9999
Details
- Parcel number: 1887296
Construction
Type & style
- Home type: SingleFamily
- Property subtype: Residential, Single Family Residence
Materials
- Stucco
- Roof: Composition
Condition
- Resale
- New construction: No
- Year built: 1948
Utilities & green energy
- Sewer: Public Sewer
- Water: Public
Community & neighborhood
Location
- Region: Springfield
Other
Other facts
- Listing terms: Cash,Conventional,FHA
- Road surface type: Paved
Price history
| Date | Event | Price |
|---|---|---|
| 2/7/2025 | Sold | $434,000+0.9%$257/sqft |
Source: | ||
| 1/2/2025 | Pending sale | $430,000$254/sqft |
Source: | ||
| 1/1/2025 | Price change | $430,000-2.3%$254/sqft |
Source: | ||
| 12/29/2024 | Listed for sale | $440,000+41.9%$260/sqft |
Source: | ||
| 9/30/2023 | Listing removed | -- |
Source: Zillow Rentals Report a problem | ||
Public tax history
| Year | Property taxes | Tax assessment |
|---|---|---|
| 2017 | $2,499 +2.1% | $140,853 +3% |
| 2016 | $2,446 | $136,750 +3% |
| 2015 | $2,446 +2.9% | $132,767 +3% |
Find assessor info on the county website
Neighborhood: 97478
Nearby schools
GreatSchools rating
- 7/10Thurston Elementary SchoolGrades: K-5Distance: 0.6 mi
- 6/10Thurston Middle SchoolGrades: 6-8Distance: 1.2 mi
- 5/10Thurston High SchoolGrades: 9-12Distance: 1.2 mi
Schools provided by the listing agent
- Elementary: Thurston
- Middle: Thurston
- High: Thurston
Source: RMLS (OR). This data may not be complete. We recommend contacting the local school district to confirm school assignments for this home.

Get pre-qualified for a loan
At Zillow Home Loans, we can pre-qualify you in as little as 5 minutes with no impact to your credit score.An equal housing lender. NMLS #10287.

