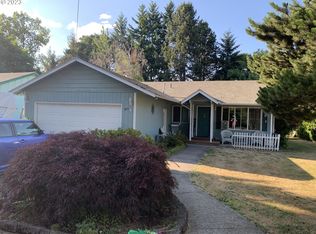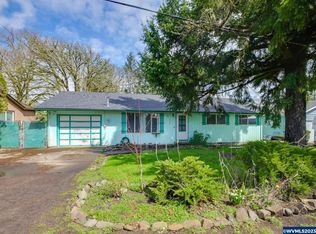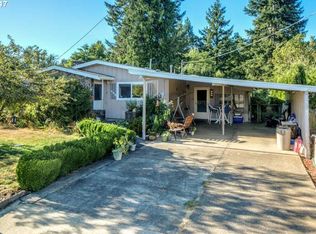Sold for $399,500 on 09/26/25
Listed by:
STACEY MCGHEHEY Cell:971-237-9306,
Coldwell Banker Professional Group
Bought with: Real Broker
$399,500
475 SW Monroe St, Sheridan, OR 97378
2beds
1,311sqft
Single Family Residence
Built in 1992
0.45 Acres Lot
$400,800 Zestimate®
$305/sqft
$1,960 Estimated rent
Home value
$400,800
$381,000 - $421,000
$1,960/mo
Zestimate® history
Loading...
Owner options
Explore your selling options
What's special
Riverfront Retreat with Shop & RV Parking! This charming French Provincial-inspired, single-level home offers scenic river frontage and incredible utility, complete with RV parking and a large shop! Inside, you'll find a functional floorplan featuring 2 bedrooms, 1.5 baths. The living room opens to the patio and shop via French doors. Kitchen includes oak cabinetry, pantry, and sunny breakfast nook. Formal dining area with a nook/hutch space.
Zillow last checked: 8 hours ago
Listing updated: September 29, 2025 at 04:48pm
Listed by:
STACEY MCGHEHEY Cell:971-237-9306,
Coldwell Banker Professional Group
Bought with:
Seana Cantu-Camden
Real Broker
Source: WVMLS,MLS#: 832589
Facts & features
Interior
Bedrooms & bathrooms
- Bedrooms: 2
- Bathrooms: 2
- Full bathrooms: 1
- 1/2 bathrooms: 1
Primary bedroom
- Level: Main
Bedroom 2
- Level: Main
Dining room
- Level: Main
Kitchen
- Level: Main
Living room
- Level: Main
Heating
- Forced Air
Appliances
- Included: Dishwasher, Disposal, Electric Range, Microwave, Range Included, Gas Water Heater
- Laundry: Main Level
Features
- Flooring: Carpet, Vinyl
- Has fireplace: No
Interior area
- Total structure area: 1,311
- Total interior livable area: 1,311 sqft
Property
Parking
- Total spaces: 1
- Parking features: Attached
- Attached garage spaces: 1
Features
- Levels: One
- Stories: 1
- Patio & porch: Patio
- Exterior features: Cream
- Has water view: Yes
- Waterfront features: Waterfront
Lot
- Size: 0.45 Acres
Details
- Additional structures: Workshop, RV/Boat Storage
- Parcel number: R5635BB10800
- Zoning: R3
Construction
Type & style
- Home type: SingleFamily
- Property subtype: Single Family Residence
Materials
- Brick, Vinyl Siding
- Foundation: Continuous
- Roof: Composition
Condition
- New construction: No
- Year built: 1992
Utilities & green energy
- Electric: 1/Main
- Sewer: Public Sewer
- Water: Public
Community & neighborhood
Location
- Region: Sheridan
Other
Other facts
- Listing agreement: Exclusive Right To Sell
- Listing terms: Cash,Conventional,VA Loan,FHA,USDA Loan
Price history
| Date | Event | Price |
|---|---|---|
| 9/26/2025 | Sold | $399,500$305/sqft |
Source: | ||
| 8/27/2025 | Pending sale | $399,500$305/sqft |
Source: | ||
| 7/29/2025 | Listed for sale | $399,500$305/sqft |
Source: | ||
Public tax history
| Year | Property taxes | Tax assessment |
|---|---|---|
| 2024 | $2,837 +3% | $221,301 +3% |
| 2023 | $2,755 +2.9% | $214,855 +3% |
| 2022 | $2,679 -11.7% | $208,597 +3% |
Find assessor info on the county website
Neighborhood: 97378
Nearby schools
GreatSchools rating
- 3/10Faulconer-Chapman SchoolGrades: K-8Distance: 0.4 mi
- 1/10Sheridan High SchoolGrades: 9-12Distance: 0.4 mi
Schools provided by the listing agent
- Elementary: Faulconer
- Middle: Faulconer
- High: Sheridan
Source: WVMLS. This data may not be complete. We recommend contacting the local school district to confirm school assignments for this home.

Get pre-qualified for a loan
At Zillow Home Loans, we can pre-qualify you in as little as 5 minutes with no impact to your credit score.An equal housing lender. NMLS #10287.
Sell for more on Zillow
Get a free Zillow Showcase℠ listing and you could sell for .
$400,800
2% more+ $8,016
With Zillow Showcase(estimated)
$408,816

