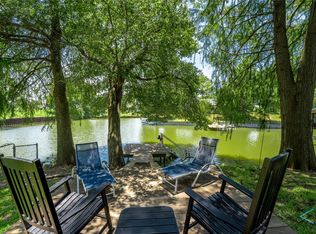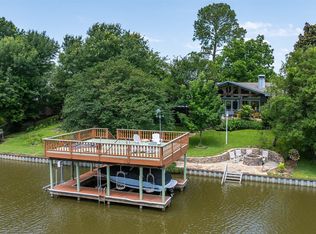Sold
Price Unknown
475 Stirrup Ranch Rd, Trinidad, TX 75163
3beds
1,204sqft
Single Family Residence
Built in 1984
10,672.2 Square Feet Lot
$500,600 Zestimate®
$--/sqft
$1,446 Estimated rent
Home value
$500,600
$426,000 - $591,000
$1,446/mo
Zestimate® history
Loading...
Owner options
Explore your selling options
What's special
Charming, move-in ready, and sold furnished! Painted brick exterior with inviting curb appeal. A large covered porch doubles as an outdoor living space overlooking a tranquil , deep-water cove. Additional decking, a lakeside fire pit, and a wonderful boathouse enhance the lakeside experience. Inside, the open living and dining concept features vaulted ceilings and a cozy wood-burning fireplace. The kitchen offers maple cabinetry, and an island with eating and serving space. The primary suite enjoys serene lake views. Exterior amenities include covered parking, storage, fenced yard, and plenty of guest parking.
Zillow last checked: 8 hours ago
Listing updated: October 20, 2025 at 08:59am
Listed by:
Todd Russell 0356583 903-910-3400,
KW-Cedar Creek Lake Properties 903-910-3400
Bought with:
Shelley Whatley
Hightower REALTORS
Source: NTREIS,MLS#: 21015112
Facts & features
Interior
Bedrooms & bathrooms
- Bedrooms: 3
- Bathrooms: 2
- Full bathrooms: 2
Primary bedroom
- Level: First
- Dimensions: 0 x 0
Living room
- Level: First
- Dimensions: 0 x 0
Heating
- Central, Electric
Cooling
- Central Air, Ceiling Fan(s), Electric
Appliances
- Included: Dishwasher, Electric Oven, Electric Range, Electric Water Heater, Disposal, Microwave
- Laundry: Washer Hookup, Dryer Hookup, ElectricDryer Hookup, Laundry in Utility Room
Features
- Built-in Features, Kitchen Island, Wired for Sound
- Flooring: Luxury Vinyl Plank
- Has basement: No
- Number of fireplaces: 1
- Fireplace features: Wood Burning
Interior area
- Total interior livable area: 1,204 sqft
Property
Parking
- Total spaces: 1
- Parking features: Driveway
- Carport spaces: 1
- Has uncovered spaces: Yes
Features
- Levels: One
- Stories: 1
- Patio & porch: Deck, Front Porch, Patio, Covered
- Exterior features: Rain Gutters, Storage
- Pool features: None
- Fencing: Chain Link
- Waterfront features: Lake Front, Waterfront
- Body of water: Cedar Creek
Lot
- Size: 10,672 sqft
- Features: Cul-De-Sac, Landscaped, Subdivision, Sprinkler System, Few Trees, Waterfront
Details
- Parcel number: 32500000979060
Construction
Type & style
- Home type: SingleFamily
- Architectural style: Detached
- Property subtype: Single Family Residence
- Attached to another structure: Yes
Materials
- Brick
- Foundation: Slab
- Roof: Composition
Condition
- Year built: 1984
Utilities & green energy
- Sewer: Septic Tank
- Utilities for property: Cable Available, Electricity Available, Municipal Utilities, Septic Available, Water Available
Community & neighborhood
Location
- Region: Trinidad
- Subdivision: Key Ranch Estates #3
HOA & financial
HOA
- Has HOA: Yes
- HOA fee: $50 annually
- Services included: All Facilities
- Association name: Key Ranch POA
- Association phone: 000-0000
Other
Other facts
- Listing terms: Cash,Conventional
Price history
| Date | Event | Price |
|---|---|---|
| 10/16/2025 | Sold | -- |
Source: NTREIS #21015112 Report a problem | ||
| 9/29/2025 | Pending sale | $529,000$439/sqft |
Source: NTREIS #21015112 Report a problem | ||
| 9/21/2025 | Contingent | $529,000$439/sqft |
Source: NTREIS #21015112 Report a problem | ||
| 8/1/2025 | Listed for sale | $529,000+23.1%$439/sqft |
Source: Henderson County BOR #109437 Report a problem | ||
| 9/22/2021 | Sold | -- |
Source: Ebby Halliday solds #14662689_75163 Report a problem | ||
Public tax history
| Year | Property taxes | Tax assessment |
|---|---|---|
| 2025 | $5,324 +4.2% | $368,962 |
| 2024 | $5,109 +1.6% | $368,962 +3.9% |
| 2023 | $5,030 -2.4% | $355,006 +10.1% |
Find assessor info on the county website
Neighborhood: 75163
Nearby schools
GreatSchools rating
- 7/10Tool Elementary SchoolGrades: PK-5Distance: 4.9 mi
- 4/10Malakoff Middle SchoolGrades: 6-8Distance: 7.2 mi
- 4/10Malakoff High SchoolGrades: 9-12Distance: 5.6 mi
Schools provided by the listing agent
- Elementary: Malakoff
- Middle: Malakoff
- High: Malakoff
- District: Malakoff ISD
Source: NTREIS. This data may not be complete. We recommend contacting the local school district to confirm school assignments for this home.
Get a cash offer in 3 minutes
Find out how much your home could sell for in as little as 3 minutes with a no-obligation cash offer.
Estimated market value$500,600
Get a cash offer in 3 minutes
Find out how much your home could sell for in as little as 3 minutes with a no-obligation cash offer.
Estimated market value
$500,600

