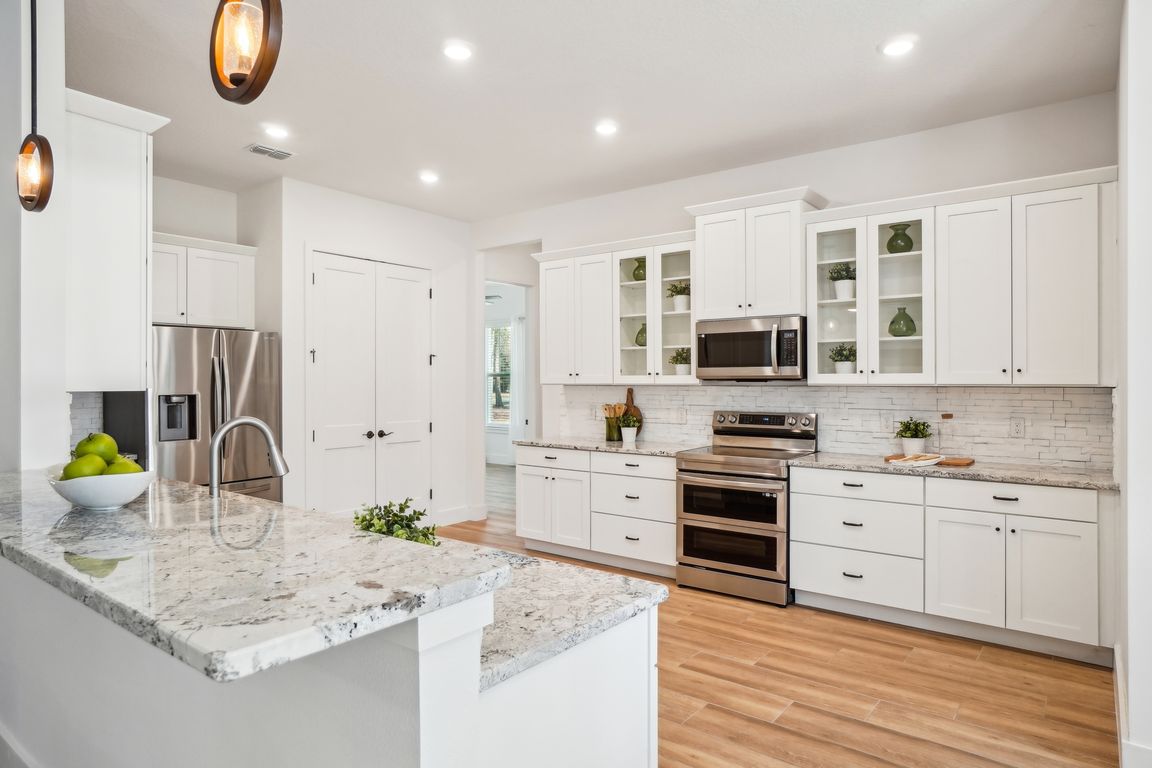
For sale
$675,000
4beds
2,275sqft
475 W Main St, Lake Helen, FL 32744
4beds
2,275sqft
Single family residence
Built in 2022
0.74 Acres
2 Attached garage spaces
$297 price/sqft
$82 monthly HOA fee
What's special
Back porchGranite countersEn suite bathroomCeiling fanNew interior paintFrench doorsCurb appeal
LAKE HELEN: WOODS OF LAKE HELEN NEIGHBORHOOD | FRONT AND BACK PORCH | OVERSIZED LOT | UPGRADES | NEW INTERIOR PAINT| SO MUCH CHARACTER: From the moment you pull up to this home you will be WOWED! Great curb appeal with the Front porch with fans and decorated beams AND Easy ...
- 271 days |
- 497 |
- 12 |
Source: Stellar MLS,MLS#: V4940665 Originating MLS: West Volusia
Originating MLS: West Volusia
Travel times
Kitchen
Living Room
Primary Bedroom
Zillow last checked: 7 hours ago
Listing updated: September 24, 2025 at 11:09am
Listing Provided by:
Bee Powell 386-490-0915,
BEE REALTY CORP 386-279-7522
Source: Stellar MLS,MLS#: V4940665 Originating MLS: West Volusia
Originating MLS: West Volusia

Facts & features
Interior
Bedrooms & bathrooms
- Bedrooms: 4
- Bathrooms: 3
- Full bathrooms: 3
Rooms
- Room types: Den/Library/Office, Utility Room
Primary bedroom
- Features: Ceiling Fan(s), En Suite Bathroom, Garden Bath, Walk-In Closet(s)
- Level: First
- Area: 238 Square Feet
- Dimensions: 17x14
Bedroom 2
- Features: Ceiling Fan(s), Built-in Closet
- Level: First
- Area: 144 Square Feet
- Dimensions: 12x12
Bedroom 3
- Features: Ceiling Fan(s), Built-in Closet
- Level: First
- Area: 168 Square Feet
- Dimensions: 14x12
Bedroom 4
- Features: Built-in Closet
- Level: First
- Area: 168 Square Feet
- Dimensions: 14x12
Dinette
- Level: First
- Area: 117 Square Feet
- Dimensions: 9x13
Kitchen
- Features: Pantry, Granite Counters
- Level: First
Living room
- Level: First
- Area: 342 Square Feet
- Dimensions: 18x19
Heating
- Central, Heat Pump
Cooling
- Central Air
Appliances
- Included: Dishwasher, Disposal, Electric Water Heater, Microwave, Range, Refrigerator
- Laundry: Electric Dryer Hookup, Inside, Laundry Room, Washer Hookup
Features
- Ceiling Fan(s), Eating Space In Kitchen, Kitchen/Family Room Combo, Open Floorplan, Primary Bedroom Main Floor, Split Bedroom, Stone Counters, Thermostat, Walk-In Closet(s)
- Flooring: Tile
- Doors: French Doors
- Windows: Blinds
- Has fireplace: No
Interior area
- Total structure area: 3,409
- Total interior livable area: 2,275 sqft
Video & virtual tour
Property
Parking
- Total spaces: 2
- Parking features: Driveway, Garage Door Opener, Garage Faces Side, Ground Level
- Attached garage spaces: 2
- Has uncovered spaces: Yes
- Details: Garage Dimensions: 23X24
Features
- Levels: One
- Stories: 1
- Patio & porch: Front Porch, Rear Porch
- Exterior features: Irrigation System, Rain Gutters
- Has view: Yes
- View description: Trees/Woods
Lot
- Size: 0.74 Acres
- Dimensions: 119 x 271
- Features: City Lot, Level, Sidewalk, Above Flood Plain
- Residential vegetation: Trees/Landscaped
Details
- Parcel number: 713159000090
- Zoning: RES
- Special conditions: None
Construction
Type & style
- Home type: SingleFamily
- Architectural style: Florida
- Property subtype: Single Family Residence
Materials
- Block, Cement Siding
- Foundation: Slab
- Roof: Metal,Shingle
Condition
- New construction: No
- Year built: 2022
Details
- Builder name: LANDSEA
Utilities & green energy
- Sewer: Septic Tank
- Water: Public
- Utilities for property: BB/HS Internet Available, Cable Connected, Electricity Available, Private, Public, Sprinkler Well, Street Lights, Underground Utilities, Water Connected
Green energy
- Energy efficient items: Insulation, Lighting
- Indoor air quality: No Smoking-Interior Buildg
Community & HOA
Community
- Features: Deed Restrictions, Golf, Park, Sidewalks
- Security: Fire Resistant Exterior
- Subdivision: WOODS OF LAKE HELEN
HOA
- Has HOA: Yes
- Services included: Common Area Taxes, Maintenance Grounds
- HOA fee: $82 monthly
- HOA name: ROXANN GOODMAN
- HOA phone: 407-472-2471
- Pet fee: $0 monthly
Location
- Region: Lake Helen
Financial & listing details
- Price per square foot: $297/sqft
- Tax assessed value: $467,572
- Annual tax amount: $7,992
- Date on market: 2/2/2025
- Listing terms: Cash,Conventional,FHA,VA Loan
- Ownership: Fee Simple
- Total actual rent: 0
- Electric utility on property: Yes
- Road surface type: Paved, Asphalt