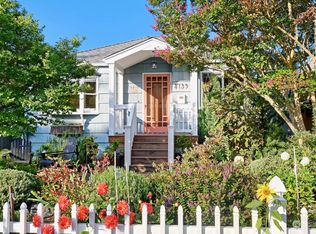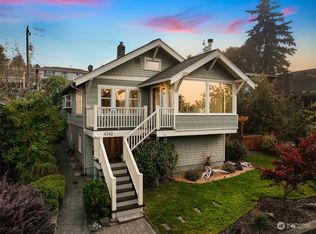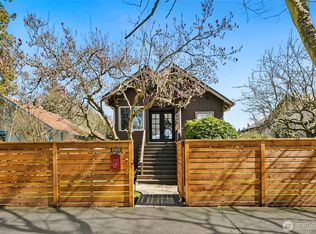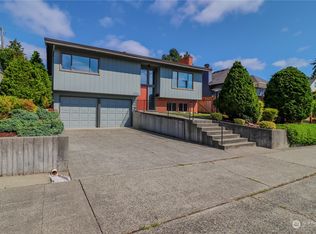Sold
Listed by:
Jodi M. Hill,
Keller Williams Seattle Metro,
Zachary Hill,
Keller Williams Seattle Metro
Bought with: Keller Williams Downtown Sea
$1,620,000
4750 48th Avenue SW, Seattle, WA 98116
5beds
2,760sqft
Single Family Residence
Built in 2007
5,375.3 Square Feet Lot
$1,578,800 Zestimate®
$587/sqft
$5,772 Estimated rent
Home value
$1,578,800
$1.44M - $1.72M
$5,772/mo
Zestimate® history
Loading...
Owner options
Explore your selling options
What's special
Experience the best of West Seattle living in this beautifully maintained craftsman home with all the modern amenities. On the main floor, enjoy multiple living and dining spaces, a large entertainment-sized kitchen, quality finishes, gorgeous hardwood floors, and den/office or 5th bedroom. Ideal layout with 4 bedrooms and laundry room on upper level, including a spacious primary suite with luxurious ensuite bath. You’ll love the 2-car garage and private fenced back yard- perfect for alfresco dining and outdoor fun. Fabulous Genesee neighborhood with proximity to everything West Seattle has to offer. Walk to the farmer’s market, restaurants, and shops at the Junction, Lincoln Park, or Ercolini Park just one block away. Welcome Home!
Zillow last checked: 8 hours ago
Listing updated: June 13, 2024 at 01:18pm
Listed by:
Jodi M. Hill,
Keller Williams Seattle Metro,
Zachary Hill,
Keller Williams Seattle Metro
Bought with:
Johnine Leslie Larsen, 41085
Keller Williams Downtown Sea
Source: NWMLS,MLS#: 2232013
Facts & features
Interior
Bedrooms & bathrooms
- Bedrooms: 5
- Bathrooms: 3
- Full bathrooms: 2
- 1/2 bathrooms: 1
- Main level bathrooms: 1
- Main level bedrooms: 1
Primary bedroom
- Level: Second
Bedroom
- Level: Main
Bedroom
- Level: Second
Bedroom
- Level: Second
Bedroom
- Level: Second
Bathroom full
- Level: Second
Bathroom full
- Level: Second
Other
- Level: Main
Dining room
- Level: Main
Entry hall
- Level: Main
Great room
- Level: Main
Kitchen with eating space
- Level: Main
Living room
- Level: Main
Utility room
- Level: Second
Heating
- Fireplace(s), Forced Air
Cooling
- Forced Air
Appliances
- Included: Dishwashers_, Dryer(s), GarbageDisposal_, Microwaves_, Refrigerators_, StovesRanges_, Washer(s), Dishwasher(s), Garbage Disposal, Microwave(s), Refrigerator(s), Stove(s)/Range(s), Water Heater: Gas, Water Heater Location: Laundry Room
Features
- Bath Off Primary, Dining Room
- Flooring: Ceramic Tile, Hardwood, Carpet
- Doors: French Doors
- Windows: Double Pane/Storm Window
- Basement: None
- Number of fireplaces: 2
- Fireplace features: Gas, Main Level: 2, Fireplace
Interior area
- Total structure area: 2,760
- Total interior livable area: 2,760 sqft
Property
Parking
- Total spaces: 2
- Parking features: Detached Garage
- Garage spaces: 2
Features
- Levels: Two
- Stories: 2
- Entry location: Main
- Patio & porch: Ceramic Tile, Hardwood, Wall to Wall Carpet, Bath Off Primary, Double Pane/Storm Window, Dining Room, French Doors, Security System, Walk-In Closet(s), Fireplace, Water Heater
Lot
- Size: 5,375 sqft
- Features: Curbs, Paved, Sidewalk, Fenced-Fully, Gas Available, High Speed Internet, Patio
- Topography: Level
- Residential vegetation: Fruit Trees, Garden Space
Details
- Parcel number: 8595900025
- Special conditions: Standard
Construction
Type & style
- Home type: SingleFamily
- Property subtype: Single Family Residence
Materials
- Cement Planked, Wood Siding
- Foundation: Poured Concrete
- Roof: Composition
Condition
- Year built: 2007
Utilities & green energy
- Electric: Company: Seattle City Light
- Sewer: Sewer Connected, Company: Seattle Public Utilities
- Water: Public, Company: Seattle Public Utilities
Community & neighborhood
Security
- Security features: Security System
Location
- Region: Seattle
- Subdivision: Genesee
Other
Other facts
- Listing terms: Cash Out,Conventional
- Cumulative days on market: 348 days
Price history
| Date | Event | Price |
|---|---|---|
| 6/13/2024 | Sold | $1,620,000+1.6%$587/sqft |
Source: | ||
| 5/19/2024 | Pending sale | $1,595,000$578/sqft |
Source: | ||
| 5/16/2024 | Listed for sale | $1,595,000+109.9%$578/sqft |
Source: | ||
| 3/10/2008 | Sold | $760,000-3.7%$275/sqft |
Source: | ||
| 2/10/2008 | Price change | $789,000-1.3%$286/sqft |
Source: Point2 #27179881 | ||
Public tax history
| Year | Property taxes | Tax assessment |
|---|---|---|
| 2024 | $11,882 +8.1% | $1,217,000 +7.4% |
| 2023 | $10,988 +5.2% | $1,133,000 -5.7% |
| 2022 | $10,447 +9.7% | $1,202,000 +19.6% |
Find assessor info on the county website
Neighborhood: Genesee
Nearby schools
GreatSchools rating
- 8/10Genesee Hill Elementary SchoolGrades: K-5Distance: 0.5 mi
- 9/10Madison Middle SchoolGrades: 6-8Distance: 1 mi
- 7/10West Seattle High SchoolGrades: 9-12Distance: 1.2 mi
Schools provided by the listing agent
- Elementary: Genesee Hill Elementary
- Middle: Madison Mid
- High: West Seattle High
Source: NWMLS. This data may not be complete. We recommend contacting the local school district to confirm school assignments for this home.

Get pre-qualified for a loan
At Zillow Home Loans, we can pre-qualify you in as little as 5 minutes with no impact to your credit score.An equal housing lender. NMLS #10287.
Sell for more on Zillow
Get a free Zillow Showcase℠ listing and you could sell for .
$1,578,800
2% more+ $31,576
With Zillow Showcase(estimated)
$1,610,376


