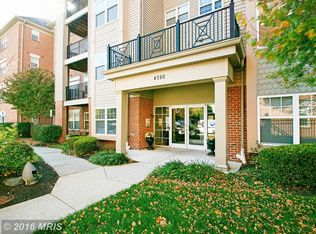Opulence at its finest! This lush and meticulously detailed condo is a true Owings Mills, Maryland find. It offers so many features; newly painted trendy neutral color, 2 large bedrooms, 2-full spacious bathrooms, sunlit familyroom/sunroom within the kitchen, separate livingroom and eat-in kitchen, stunning granite counters, kitchen center island, an incredibly spacious parking lots and so much more! Spaces are crafted by a refined and highly practical floorplan. Set the stage for a show-stopping suburban lifestyle. The superb market location brims steps away from shopping, dining and doing! Curious about what makes Owings Mills, Maryland so wonderful? Live like a local and find out for yourself. When you walk in, you'll say. .. "I want this!" Schedule your tour today. AGENTS MUST ADHERE TO THE COVID-19 GUIDELINES. ONLY THE AGENT IS ALLOWED TO TOUCH SURFACES OF THE HOME. UPON EXITING, THE AGENT WILL WIPE DOWN SURFACES WITH PROVIDED WIPES. NO MASK, NO ENTRY.
This property is off market, which means it's not currently listed for sale or rent on Zillow. This may be different from what's available on other websites or public sources.
