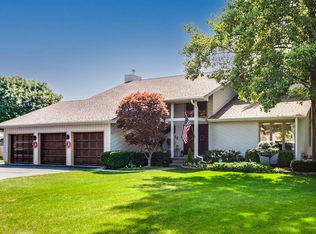Closed
$300,000
4750 Crest Ct, Waukegan, IL 60087
4beds
1,025sqft
Single Family Residence
Built in 1981
0.31 Acres Lot
$306,000 Zestimate®
$293/sqft
$2,344 Estimated rent
Home value
$306,000
$291,000 - $321,000
$2,344/mo
Zestimate® history
Loading...
Owner options
Explore your selling options
What's special
CUL-DE-SAC LOCATION ON 1/3 ACRE LOT THAT'S ABSOLUTELY BEAUTIFUL ..FENCED BACKYARD, PLUS STORAGE SHED & PATIO 4 BDS...2 FULL BATHS...JUST UNDER 2,000 SQ FT. BACKYARD FENCED 2023...TOTALLY NEW DRIVEWAY 2020. SLIDERS TO MARVELOUS BACKYARD W/LARGE PATIO OFF WIDE FOYER. MAKE THIS UR NEW HOME IN THIS LOVELY SUBDIVISION OF OAK CREST..WEST OF MIDLANE CC...SURROUNDED BY WADSWORTH. PLUS IT'S IN WARREN TOWNSHIP WITH GURNEE SCHOOLS!!! SHOWING TIMES NOON TO 6:30PM. THIS HOUSE IS A RAISED RANCH W/1966 SQ FT BETWEEN THE 2 LEVELS (NEARLY 2000 SQ FT) OF LIVING SPACE. ESTATE SALE...AS IS. PLEASE PLEASE LEAVE BUSINESS CARD
Zillow last checked: 8 hours ago
Listing updated: October 09, 2025 at 01:45pm
Listing courtesy of:
Jo Swanson 847-356-7080,
Village Realty
Bought with:
Alejandra Dominguez
@properties Christie's International Real Estate
Source: MRED as distributed by MLS GRID,MLS#: 12406624
Facts & features
Interior
Bedrooms & bathrooms
- Bedrooms: 4
- Bathrooms: 2
- Full bathrooms: 2
Primary bedroom
- Features: Flooring (Carpet)
- Level: Main
- Area: 156 Square Feet
- Dimensions: 13X12
Bedroom 2
- Features: Flooring (Carpet)
- Level: Main
- Area: 143 Square Feet
- Dimensions: 13X11
Bedroom 3
- Features: Flooring (Carpet)
- Level: Lower
- Area: 121 Square Feet
- Dimensions: 11X11
Bedroom 4
- Features: Flooring (Carpet)
- Level: Lower
- Area: 110 Square Feet
- Dimensions: 11X10
Dining room
- Features: Flooring (Carpet)
- Level: Main
- Area: 132 Square Feet
- Dimensions: 11X12
Family room
- Features: Flooring (Carpet)
- Level: Lower
- Area: 264 Square Feet
- Dimensions: 11X24
Foyer
- Level: Main
- Area: 98 Square Feet
- Dimensions: 7X14
Kitchen
- Features: Kitchen (Eating Area-Table Space)
- Level: Main
- Area: 117 Square Feet
- Dimensions: 13X9
Laundry
- Level: Lower
- Area: 72 Square Feet
- Dimensions: 6X12
Living room
- Features: Flooring (Carpet)
- Level: Main
- Area: 276 Square Feet
- Dimensions: 12X23
Heating
- Natural Gas, Forced Air
Cooling
- Central Air
Appliances
- Included: Range, Dishwasher, Refrigerator, Washer, Dryer, Disposal
- Laundry: Gas Dryer Hookup
Features
- 1st Floor Full Bath
- Flooring: Carpet
- Doors: Sliding Doors
- Windows: Screens, Window Treatments, Blinds
- Basement: Finished,Daylight
Interior area
- Total structure area: 2,907
- Total interior livable area: 1,025 sqft
- Finished area below ground: 941
Property
Parking
- Total spaces: 2
- Parking features: Asphalt, Garage Door Opener, On Site, Garage Owned, Attached, Garage
- Attached garage spaces: 2
- Has uncovered spaces: Yes
Accessibility
- Accessibility features: No Disability Access
Features
- Levels: Bi-Level
- Patio & porch: Patio
- Fencing: Fenced
Lot
- Size: 0.31 Acres
- Features: Cul-De-Sac
Details
- Additional structures: Shed(s)
- Parcel number: 07021020200000
- Special conditions: Court Approval Required
Construction
Type & style
- Home type: SingleFamily
- Property subtype: Single Family Residence
Materials
- Aluminum Siding, Brick
- Roof: Asphalt
Condition
- New construction: No
- Year built: 1981
Details
- Builder model: RAISED RANCH
Utilities & green energy
- Electric: Circuit Breakers
- Sewer: Public Sewer, Storm Sewer
- Water: Lake Michigan
Community & neighborhood
Location
- Region: Waukegan
- Subdivision: Oak Crest
Other
Other facts
- Listing terms: Conventional
- Ownership: Fee Simple
Price history
| Date | Event | Price |
|---|---|---|
| 10/9/2025 | Sold | $300,000-3.2%$293/sqft |
Source: | ||
| 9/12/2025 | Contingent | $309,900$302/sqft |
Source: | ||
| 9/5/2025 | Price change | $309,900-3.1%$302/sqft |
Source: | ||
| 7/27/2025 | Price change | $319,900-2.3%$312/sqft |
Source: | ||
| 7/15/2025 | Listed for sale | $327,500$320/sqft |
Source: | ||
Public tax history
| Year | Property taxes | Tax assessment |
|---|---|---|
| 2023 | $6,547 -9.7% | $83,424 +21.7% |
| 2022 | $7,248 +7.6% | $68,542 -0.7% |
| 2021 | $6,734 +1.9% | $69,059 +6.8% |
Find assessor info on the county website
Neighborhood: 60087
Nearby schools
GreatSchools rating
- 4/10Prairie Trail SchoolGrades: 3-5Distance: 1.9 mi
- 3/10Viking SchoolGrades: 6-8Distance: 2.8 mi
- 8/10Warren Township High SchoolGrades: 9-12Distance: 4.8 mi
Schools provided by the listing agent
- Middle: Viking Middle School
- High: Warren Township High School
- District: 56
Source: MRED as distributed by MLS GRID. This data may not be complete. We recommend contacting the local school district to confirm school assignments for this home.

Get pre-qualified for a loan
At Zillow Home Loans, we can pre-qualify you in as little as 5 minutes with no impact to your credit score.An equal housing lender. NMLS #10287.
