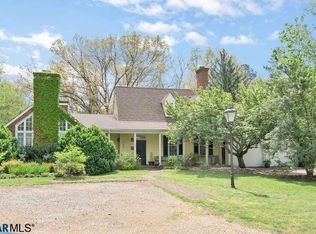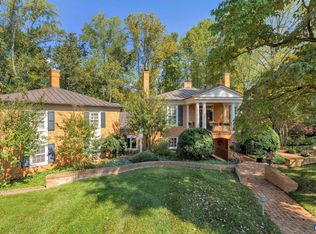Handsome Custom Solid Brick Georgian Revival home, set on 2+ landscaped acres in a private setting with clean fresh air and miles and miles of hiking /biking trails behind the property! Semi-seclude in a well established neighborhood. Spacious, Beautiful and Perfect flow for entertaining.Up and down Porches allow for wildlife viewing.9 ft. ceilings, 3 bedrooms up with en suite-bathrooms. Master w/adjoining study w/fpl. A Comprehensive 18 month Renovation completed in 2016. Heart Pine Floors. Metal Roof with 50 year paint.BRAND NEW HVAC systems. 675 ft over garage could be finished for In Law Suite. Separate Garage/Barn for Boat, RV or your Toys. Low Maintenance .Close to airport & Rt. 29 shopping. $759,000. 434-964-9513
This property is off market, which means it's not currently listed for sale or rent on Zillow. This may be different from what's available on other websites or public sources.

