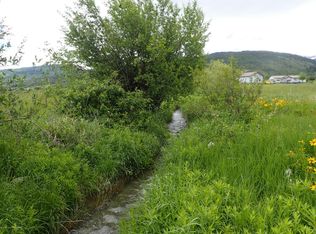Sold on 04/02/25
Price Unknown
4750 Skyline Loop, Victor, ID 83455
3beds
2,100sqft
Single Family Residence, Residential
Built in 2005
1.75 Acres Lot
$901,500 Zestimate®
$--/sqft
$3,256 Estimated rent
Home value
$901,500
Estimated sales range
Not available
$3,256/mo
Zestimate® history
Loading...
Owner options
Explore your selling options
What's special
Welcome home to 4750 Skyline Loop! This well cared for custom home sits on a spacious 1.75 acre parcel at the North end of Valley Estates Subdivision. The 2,100 square feet contains 3 bedrooms and two bathrooms, with a spacious family room, dining, and kitchen space. Radiant in-floor heat (new tankless boiler in 2023), concrete floors, cove heaters upstairs, upgraded appliances, and a fresh coat a paint are just a few of the upgrades that make this home ready for it's next family.
Zillow last checked: 8 hours ago
Listing updated: April 10, 2025 at 10:10am
Listed by:
Sam Reece 307-203-9152,
Compass Real Estate
Bought with:
Arthur Corontzes, 13168
Jackson Hole Sotheby's International Realty
Source: TBOR,MLS#: 25-340
Facts & features
Interior
Bedrooms & bathrooms
- Bedrooms: 3
- Bathrooms: 2
- Full bathrooms: 1
- 3/4 bathrooms: 1
Heating
- Propane, Cove Heaters, Floor Furnace
Cooling
- None
Features
- Basement: None
Interior area
- Total structure area: 2,100
- Total interior livable area: 2,100 sqft
- Finished area above ground: 700
- Finished area below ground: 0
Property
Parking
- Total spaces: 2
- Parking features: Gravel
- Garage spaces: 2
Features
- Patio & porch: Patio
- Fencing: Fenced
- Has view: Yes
- View description: Canyon, Mountain(s)
Lot
- Size: 1.75 Acres
- Features: Year Round Access, ST Rentals Allowed, Seasnl Strm (Ditch), Landscaped
Details
- Additional structures: Storage
- Parcel number: RP000970010090
- Zoning description: Single Family
Construction
Type & style
- Home type: SingleFamily
- Property subtype: Single Family Residence, Residential
Materials
- Cedar, Wood Siding, Stick Built On Site
- Roof: Metal
Condition
- Year built: 2005
Utilities & green energy
- Sewer: Septic Tank
- Water: Well
- Utilities for property: Owned
Community & neighborhood
Location
- Region: Victor
- Subdivision: Valley Estates
HOA & financial
HOA
- Has HOA: No
Price history
| Date | Event | Price |
|---|---|---|
| 4/2/2025 | Sold | -- |
Source: | ||
| 3/11/2025 | Pending sale | $809,000$385/sqft |
Source: | ||
| 3/5/2025 | Listed for sale | $809,000+119.2%$385/sqft |
Source: | ||
| 8/16/2018 | Sold | -- |
Source: Agent Provided | ||
| 7/8/2018 | Pending sale | $369,000$176/sqft |
Source: Jackson Hole Real Estate Associates, LLC #18-1633 | ||
Public tax history
| Year | Property taxes | Tax assessment |
|---|---|---|
| 2024 | $2,475 -5% | $703,306 +0.8% |
| 2023 | $2,604 +2.5% | $698,056 +15.9% |
| 2022 | $2,542 -4.2% | $602,546 +56% |
Find assessor info on the county website
Neighborhood: 83455
Nearby schools
GreatSchools rating
- 6/10Rendezvous Upper ElementaryGrades: 4-5Distance: 5.4 mi
- 5/10Teton Middle SchoolGrades: 6-8Distance: 5.9 mi
- 7/10Teton High SchoolGrades: 9-12Distance: 5.6 mi
