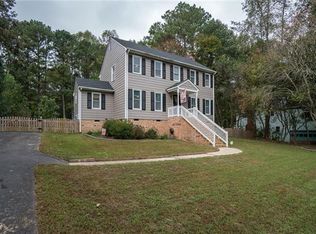Sold for $357,000
$357,000
4751 Crossgate Rd, Chester, VA 23831
4beds
2,210sqft
Single Family Residence
Built in 1992
0.45 Acres Lot
$400,600 Zestimate®
$162/sqft
$2,498 Estimated rent
Home value
$400,600
$381,000 - $421,000
$2,498/mo
Zestimate® history
Loading...
Owner options
Explore your selling options
What's special
WELCOME to this WONDERFUL home situated on a cul-de-sac & in the heart of Chester! Offering 4 SPACIOUS beds, 2.5 baths, 2 car garage & many updates in 2019/2020 - Roof, water heater, HVAC, granite & subway tile backsplash. You'll enter through the front door where you'll LOVE the wide open formal living rm w/ a large bay window & TONS of natural light plus an updated ceiling fan. Into the dining rm, enjoy the two tone finish, updated lighting & french drs leading to the covered deck. From the dining rm, visit the updated kitchen w/ under cabinet lighting, stainless steel app, bar top & pantry. The kitchen over looks the family rm w/ decorative gas fireplace & eat in area nestled w/in another bay window. Beautiful hardwood flrs throughout the whole 1st flr. Direct entry access from the garage will make those bad weather days a breeze! On the 2nd flr, you'll find a large primary bedrm w/ vaulted ceiling, WIC, ceiling fan & a private bath complete w/ shower, dbl vanity & jacuzzi tub. Large common area bath & three additional spacious beds complete the 2nd floor. 2nd flr overlooks formal living rm and entry. Fenced area of yard, raised garden beds & HUGE yard space for privacy!
Zillow last checked: 8 hours ago
Listing updated: March 13, 2025 at 12:34pm
Listed by:
Jessica Hall 804-621-3611,
BHG Base Camp
Bought with:
Carey Kelly, 0225242585
Compass
Source: CVRMLS,MLS#: 2300800 Originating MLS: Central Virginia Regional MLS
Originating MLS: Central Virginia Regional MLS
Facts & features
Interior
Bedrooms & bathrooms
- Bedrooms: 4
- Bathrooms: 3
- Full bathrooms: 2
- 1/2 bathrooms: 1
Primary bedroom
- Description: Vaulted Ceiling, Ceiling Fan, Carpet, Private Bath
- Level: Second
- Dimensions: 14.5 x 14.0
Bedroom 2
- Level: Second
- Dimensions: 11.11 x 11.11
Bedroom 3
- Level: Second
- Dimensions: 12.0 x 10.2
Bedroom 4
- Level: Second
- Dimensions: 15.6 x 10.0
Additional room
- Description: Bay Window Eat In Area
- Level: First
- Dimensions: 8.9 x 8.0
Additional room
- Description: Covered Deck
- Level: First
- Dimensions: 11.5 x 16.0
Dining room
- Description: Hardwood Floors, Updated Lighting
- Level: First
- Dimensions: 13.10 x 10.3
Family room
- Description: Hardwood Floors, Decorative Gas Fireplace
- Level: First
- Dimensions: 18.0 x 14.5
Other
- Description: Tub & Shower
- Level: Second
Half bath
- Level: First
Kitchen
- Description: Hardwood Floors, Updated Kitchen, Granite
- Level: First
- Dimensions: 7.2 x 10.5
Laundry
- Level: First
- Dimensions: 6.6 x 4.7
Living room
- Description: Hardwood Floors, Ceiling Fan, Bay Window
- Level: First
- Dimensions: 17.7 x 10.3
Heating
- Forced Air, Hot Water, Natural Gas
Cooling
- Heat Pump
Appliances
- Included: Dishwasher, Gas Cooking, Gas Water Heater, Ice Maker, Microwave, Oven, Refrigerator, Stove
- Laundry: Dryer Hookup
Features
- Balcony, Bay Window, Ceiling Fan(s), Dining Area, Separate/Formal Dining Room, Double Vanity, Eat-in Kitchen, Fireplace, Granite Counters, High Speed Internet, Bath in Primary Bedroom, Pantry, Cable TV, Wired for Data
- Flooring: Partially Carpeted, Wood
- Doors: Insulated Doors
- Basement: Crawl Space
- Attic: Pull Down Stairs
- Number of fireplaces: 1
- Fireplace features: Gas
Interior area
- Total interior livable area: 2,210 sqft
- Finished area above ground: 2,210
Property
Parking
- Total spaces: 2
- Parking features: Attached, Direct Access, Driveway, Garage, Garage Door Opener, Oversized, Paved
- Attached garage spaces: 2
- Has uncovered spaces: Yes
Features
- Levels: Two
- Stories: 2
- Patio & porch: Rear Porch, Deck, Porch
- Exterior features: Deck, Porch, Paved Driveway
- Pool features: None
- Fencing: Back Yard,Fenced,Privacy
Lot
- Size: 0.45 Acres
- Features: Cul-De-Sac
Details
- Parcel number: 787649258300000
- Zoning description: R15
Construction
Type & style
- Home type: SingleFamily
- Architectural style: Contemporary,Two Story
- Property subtype: Single Family Residence
Materials
- Drywall, Wood Siding
- Roof: Composition
Condition
- Resale
- New construction: No
- Year built: 1992
Utilities & green energy
- Sewer: Septic Tank
- Water: Public
Community & neighborhood
Location
- Region: Chester
- Subdivision: Holly Creek
Other
Other facts
- Ownership: Individuals
- Ownership type: Sole Proprietor
Price history
| Date | Event | Price |
|---|---|---|
| 2/17/2023 | Sold | $357,000+0.6%$162/sqft |
Source: | ||
| 1/19/2023 | Pending sale | $354,950$161/sqft |
Source: | ||
| 1/18/2023 | Listed for sale | $354,950+24.6%$161/sqft |
Source: | ||
| 3/24/2021 | Listing removed | -- |
Source: Owner Report a problem | ||
| 3/23/2020 | Sold | $284,900$129/sqft |
Source: Public Record Report a problem | ||
Public tax history
| Year | Property taxes | Tax assessment |
|---|---|---|
| 2025 | $3,087 +1% | $346,800 +2.2% |
| 2024 | $3,056 +12.8% | $339,500 +14% |
| 2023 | $2,709 +2.9% | $297,700 +4.1% |
Find assessor info on the county website
Neighborhood: 23831
Nearby schools
GreatSchools rating
- 3/10C.C. Wells Elementary SchoolGrades: PK-5Distance: 0.9 mi
- 2/10Carver Middle SchoolGrades: 6-8Distance: 3.1 mi
- 2/10Lloyd C Bird High SchoolGrades: 9-12Distance: 3.9 mi
Schools provided by the listing agent
- Elementary: Wells
- Middle: Carver
- High: Bird
Source: CVRMLS. This data may not be complete. We recommend contacting the local school district to confirm school assignments for this home.
Get a cash offer in 3 minutes
Find out how much your home could sell for in as little as 3 minutes with a no-obligation cash offer.
Estimated market value$400,600
Get a cash offer in 3 minutes
Find out how much your home could sell for in as little as 3 minutes with a no-obligation cash offer.
Estimated market value
$400,600
