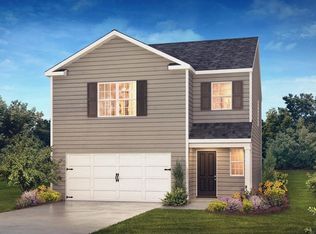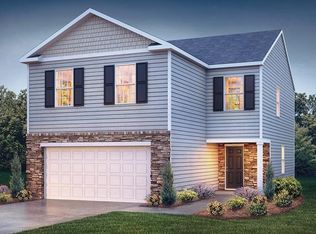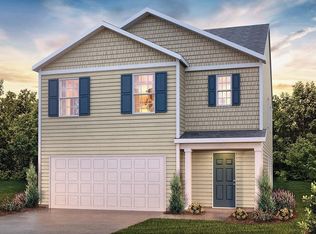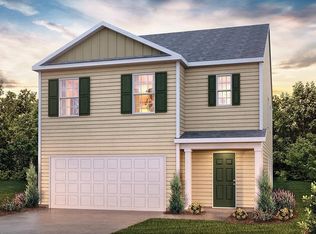Sold for $269,500 on 11/26/24
$269,500
4751 Masterson Ave, Boiling Springs, SC 29316
4beds
2,174sqft
Single Family Residence, Residential
Built in 2024
8,276.4 Square Feet Lot
$278,200 Zestimate®
$124/sqft
$2,236 Estimated rent
Home value
$278,200
$256,000 - $303,000
$2,236/mo
Zestimate® history
Loading...
Owner options
Explore your selling options
What's special
Quick Move In Ready Home !!! Welcome to your stunning new home, the Elston! This four-bedroom, 2 and a half bath residence boasts a modern design with all the features you desire. . The kitchen comes with granite countertops and plenty of cabinet space for storage. With the included smart home package, you can control the thermostat, lights, and security system from your phone, making life more convenient than ever before. The spacious primary suite boasts a luxurious en-suite bathroom with dual sinks and a walk-in shower, providing the perfect space to unwind after a long day. The additional three bedrooms has plenty of space for family, guests, or a home office. Additional amenities include a tankless hot water heater and much more! This home is located just minutes from shopping, dining, and entertainment. Don't miss out on the opportunity to own this stunning home - schedule a showing today!
Zillow last checked: 8 hours ago
Listing updated: November 27, 2024 at 07:24am
Listed by:
Ginger Ryals 864-680-2770,
D.R. Horton,
Michelle Klenotiz,
D.R. Horton
Bought with:
Cecelia Rambish
D.R. Horton
Source: Greater Greenville AOR,MLS#: 1522731
Facts & features
Interior
Bedrooms & bathrooms
- Bedrooms: 4
- Bathrooms: 3
- Full bathrooms: 2
- 1/2 bathrooms: 1
Primary bedroom
- Area: 195
- Dimensions: 13 x 15
Bedroom 2
- Area: 130
- Dimensions: 10 x 13
Bedroom 3
- Area: 130
- Dimensions: 10 x 13
Bedroom 4
- Area: 143
- Dimensions: 13 x 11
Primary bathroom
- Features: Double Sink, Full Bath
Family room
- Area: 420
- Dimensions: 28 x 15
Kitchen
- Area: 150
- Dimensions: 15 x 10
Heating
- Forced Air
Cooling
- Central Air
Appliances
- Included: Gas Cooktop, Dishwasher, Gas Oven, Microwave, Electric Water Heater
- Laundry: 2nd Floor, Walk-in, Electric Dryer Hookup, Washer Hookup, Laundry Room
Features
- Countertops-Solid Surface, Open Floorplan, Walk-In Closet(s), Pantry
- Flooring: Carpet, Laminate
- Basement: None
- Has fireplace: No
- Fireplace features: None
Interior area
- Total structure area: 2,714
- Total interior livable area: 2,174 sqft
Property
Parking
- Total spaces: 2
- Parking features: Attached, Concrete
- Attached garage spaces: 2
- Has uncovered spaces: Yes
Features
- Levels: Two
- Stories: 2
- Patio & porch: Patio
Lot
- Size: 8,276 sqft
- Features: 1/2 Acre or Less
- Topography: Level
Details
- Parcel number: 25000112.96
Construction
Type & style
- Home type: SingleFamily
- Architectural style: Patio
- Property subtype: Single Family Residence, Residential
Materials
- Stone, Vinyl Siding
- Foundation: Slab
- Roof: Composition
Condition
- New Construction
- New construction: Yes
- Year built: 2024
Details
- Builder model: Elston
- Builder name: D.R. Horton
Utilities & green energy
- Sewer: Public Sewer
- Water: Public
Community & neighborhood
Security
- Security features: Smoke Detector(s)
Community
- Community features: Common Areas, Pool
Location
- Region: Boiling Springs
- Subdivision: Pine Valley
Price history
| Date | Event | Price |
|---|---|---|
| 11/26/2024 | Sold | $269,500$124/sqft |
Source: | ||
| 10/17/2024 | Pending sale | $269,500$124/sqft |
Source: | ||
| 10/10/2024 | Price change | $269,500-3.7%$124/sqft |
Source: | ||
| 7/23/2024 | Price change | $279,900-2.1%$129/sqft |
Source: | ||
| 6/29/2024 | Price change | $285,900-1.4%$132/sqft |
Source: | ||
Public tax history
Tax history is unavailable.
Neighborhood: 29316
Nearby schools
GreatSchools rating
- 9/10Sugar Ridge ElementaryGrades: PK-5Distance: 2.5 mi
- 7/10Boiling Springs Middle SchoolGrades: 6-8Distance: 3.1 mi
- 7/10Boiling Springs High SchoolGrades: 9-12Distance: 1.8 mi
Schools provided by the listing agent
- Elementary: Sugar Ridge Elementary
- Middle: Boiling Springs
- High: Boiling Springs
Source: Greater Greenville AOR. This data may not be complete. We recommend contacting the local school district to confirm school assignments for this home.
Get a cash offer in 3 minutes
Find out how much your home could sell for in as little as 3 minutes with a no-obligation cash offer.
Estimated market value
$278,200
Get a cash offer in 3 minutes
Find out how much your home could sell for in as little as 3 minutes with a no-obligation cash offer.
Estimated market value
$278,200



