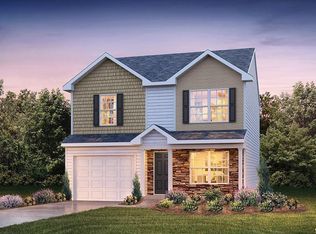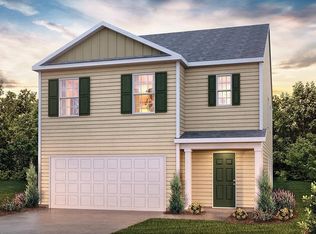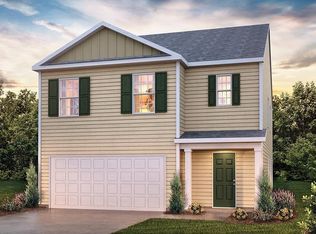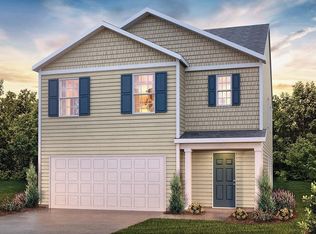Sold co op member
$269,500
4751 Masterson Ln, Boiling Springs, SC 29316
4beds
2,174sqft
Single Family Residence
Built in 2024
8,276.4 Square Feet Lot
$278,200 Zestimate®
$124/sqft
$2,236 Estimated rent
Home value
$278,200
$256,000 - $303,000
$2,236/mo
Zestimate® history
Loading...
Owner options
Explore your selling options
What's special
Welcome to your stunning new home, the Elston! This four-bedroom, 2 and a half bath residence boasts a modern design with all the features you desire. . The kitchen comes with granite and plenty of cabinet space for storage. The spacious primary suite boasts a luxurious en-suite bathroom with dual sinks and a walk-in shower, providing the perfect space to unwind after a long day. The additional three bedrooms offer plenty of space for family, guests, or a home office. Additional amenities include a tankless hot water heater, and much more! This home is located in a desirable neighborhood, just minutes from shopping, dining, and entertainment. Don't miss out on the opportunity to own this stunning home - schedule a showing today!
Zillow last checked: 8 hours ago
Listing updated: August 19, 2025 at 11:46am
Listed by:
GINGER RYALS 864-680-2770,
D.R. Horton,
Michelle Klenotiz 864-713-0753,
D.R. Horton
Bought with:
Cecelia Rambish
D.R. Horton
Source: SAR,MLS#: 309830
Facts & features
Interior
Bedrooms & bathrooms
- Bedrooms: 4
- Bathrooms: 3
- Full bathrooms: 2
- 1/2 bathrooms: 1
Primary bedroom
- Level: Second
- Area: 195
- Dimensions: 13x15
Bedroom 2
- Level: Second
- Area: 130
- Dimensions: 10x13
Bedroom 3
- Level: Second
- Area: 130
- Dimensions: 10x13
Bedroom 4
- Level: Second
- Area: 143
- Dimensions: 13x11
Great room
- Level: First
- Area: 420
- Dimensions: 28x15
Kitchen
- Level: First
- Area: 150
- Dimensions: 15x10
Laundry
- Level: Second
- Area: 36
- Dimensions: 6x6
Loft
- Level: Second
- Area: 120
- Dimensions: 10x12
Patio
- Level: First
- Area: 24
- Dimensions: 4x6
Heating
- Forced Air, Gas - Natural
Cooling
- Central Air, Electricity
Appliances
- Included: Dishwasher, Microwave, Gas Water Heater
Features
- Solid Surface Counters, Walk-In Pantry
- Flooring: Carpet, Laminate
- Basement: Radon Mitigation System
- Attic: Storage
- Has fireplace: No
Interior area
- Total interior livable area: 2,174 sqft
- Finished area above ground: 2,174
- Finished area below ground: 0
Property
Parking
- Total spaces: 2
- Parking features: Attached, Attached Garage
- Attached garage spaces: 2
Features
- Levels: Two
- Patio & porch: Patio
- Pool features: Community
Lot
- Size: 8,276 sqft
Details
- Parcel number: 2500011296
Construction
Type & style
- Home type: SingleFamily
- Architectural style: Craftsman,Patio Home
- Property subtype: Single Family Residence
- Attached to another structure: Yes
Materials
- Stone
- Foundation: Slab
- Roof: Composition
Condition
- New construction: Yes
- Year built: 2024
Details
- Builder name: D.R. Horton
Utilities & green energy
- Electric: Duke
- Gas: ICWD
- Sewer: Public Sewer
- Water: Available, Piedmont
Community & neighborhood
Security
- Security features: Smoke Detector(s)
Community
- Community features: Common Areas, Playground, Pool
Location
- Region: Boiling Springs
- Subdivision: Pine Valley
HOA & financial
HOA
- Has HOA: Yes
- HOA fee: $450 annually
- Amenities included: Pool
- Services included: Common Area
Price history
| Date | Event | Price |
|---|---|---|
| 11/26/2024 | Sold | $269,500$124/sqft |
Source: | ||
| 10/17/2024 | Pending sale | $269,500$124/sqft |
Source: | ||
| 10/10/2024 | Price change | $269,500-3.6%$124/sqft |
Source: | ||
| 10/5/2024 | Price change | $279,500-0.1%$129/sqft |
Source: | ||
| 7/24/2024 | Price change | $279,900-2.1%$129/sqft |
Source: | ||
Public tax history
| Year | Property taxes | Tax assessment |
|---|---|---|
| 2025 | -- | $16,170 +4984.9% |
| 2024 | $113 +0.3% | $318 |
| 2023 | $112 | $318 |
Find assessor info on the county website
Neighborhood: 29316
Nearby schools
GreatSchools rating
- 9/10Sugar Ridge ElementaryGrades: PK-5Distance: 2.5 mi
- 7/10Boiling Springs Middle SchoolGrades: 6-8Distance: 3.1 mi
- 7/10Boiling Springs High SchoolGrades: 9-12Distance: 1.8 mi
Schools provided by the listing agent
- Elementary: 2-Sugar Ridge
- Middle: 2-Boiling Springs
- High: 2-Boiling Springs
Source: SAR. This data may not be complete. We recommend contacting the local school district to confirm school assignments for this home.
Get a cash offer in 3 minutes
Find out how much your home could sell for in as little as 3 minutes with a no-obligation cash offer.
Estimated market value
$278,200
Get a cash offer in 3 minutes
Find out how much your home could sell for in as little as 3 minutes with a no-obligation cash offer.
Estimated market value
$278,200



